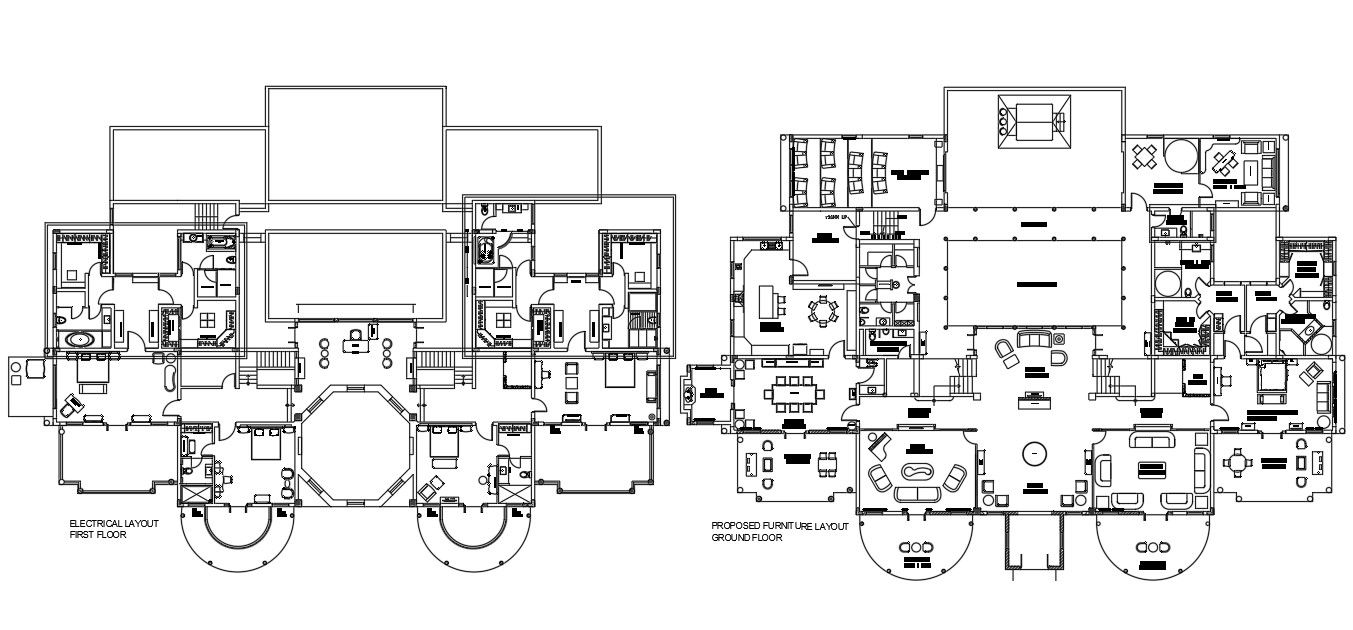Bungalows Lay-out
Description
This Bungalows Design in Bed room, Drawing room, Kitchen, dining area, swimming pool, Home theater, Wash
area , passage, Lift area all facility include the bungalow, and all furniture design available the drawing.
Uploaded by:
Albert
stroy
