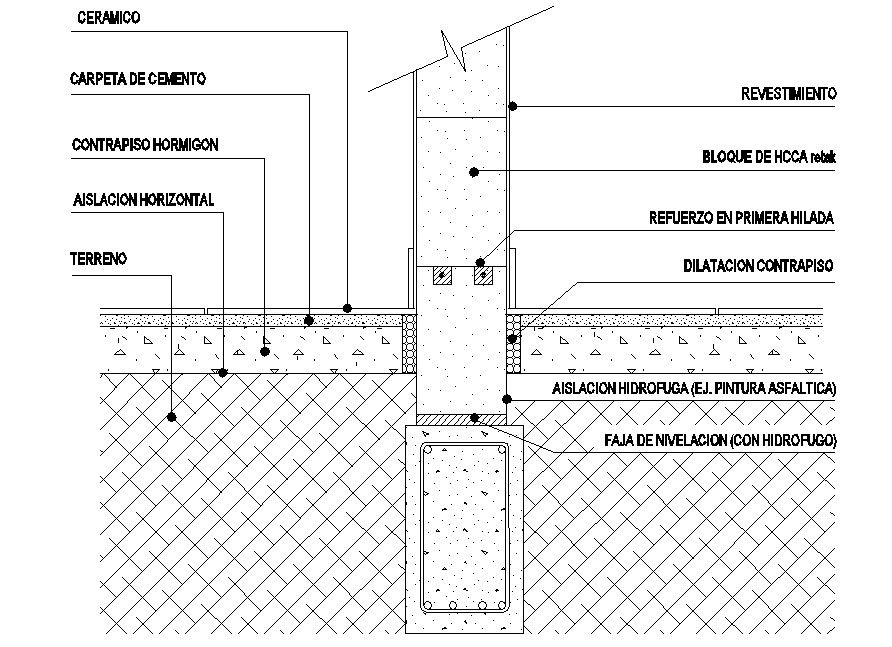Download RCC Drawing CAD File
Description
Reinforced concrete structure CAD drawing details that shows the RCC structure construction details along with concrete work and reinforcement detailing.
File Type:
DWG
File Size:
108 KB
Category::
Construction
Sub Category::
Reinforced Cement Concrete Details
type:
Gold
Uploaded by:
