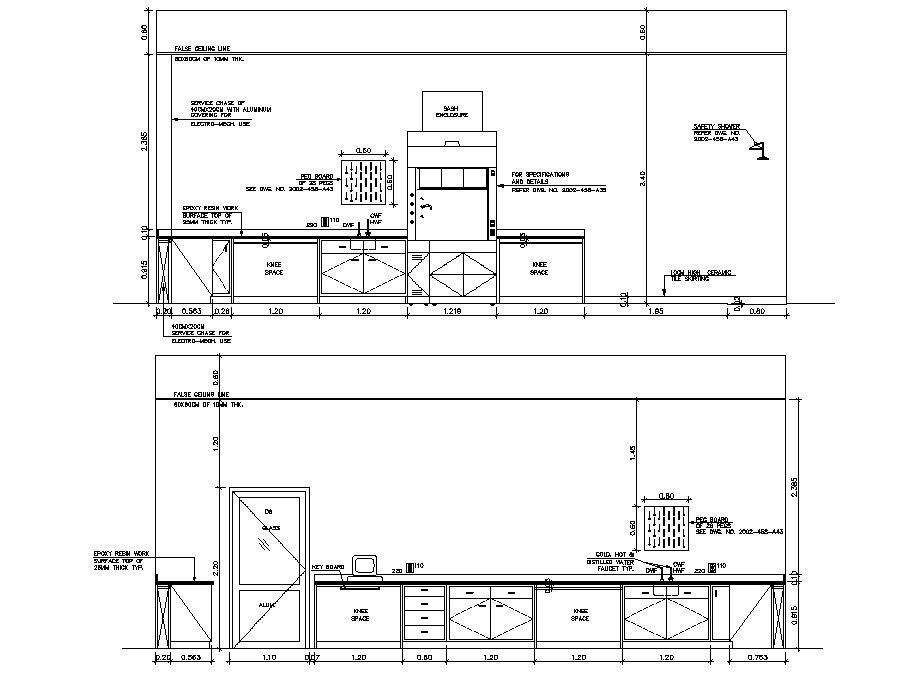Kitchen Elevation Drawing CAD file
Description
CAD design of kitchen elevation that shows front elevation of kitchen along with furniture blocks and automation blocks details. Kitchen sink details cabinets shelves racks details also included in the drawing.
Uploaded by:
