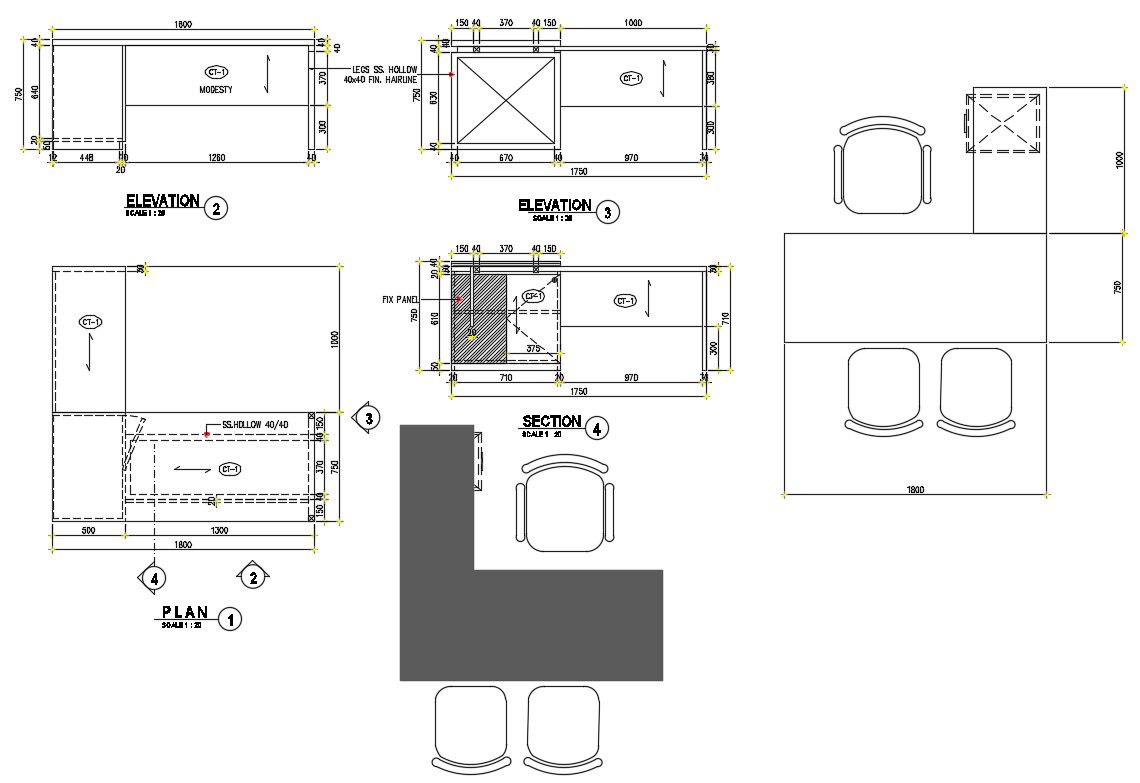Office Table CAD Plan Drawing for Interior Design Layout
Description
Office Table Plan DWG file includes front elevation design, top plan, and section plan with dimension details. download office table plan and more details about table furniture design.
Uploaded by:
