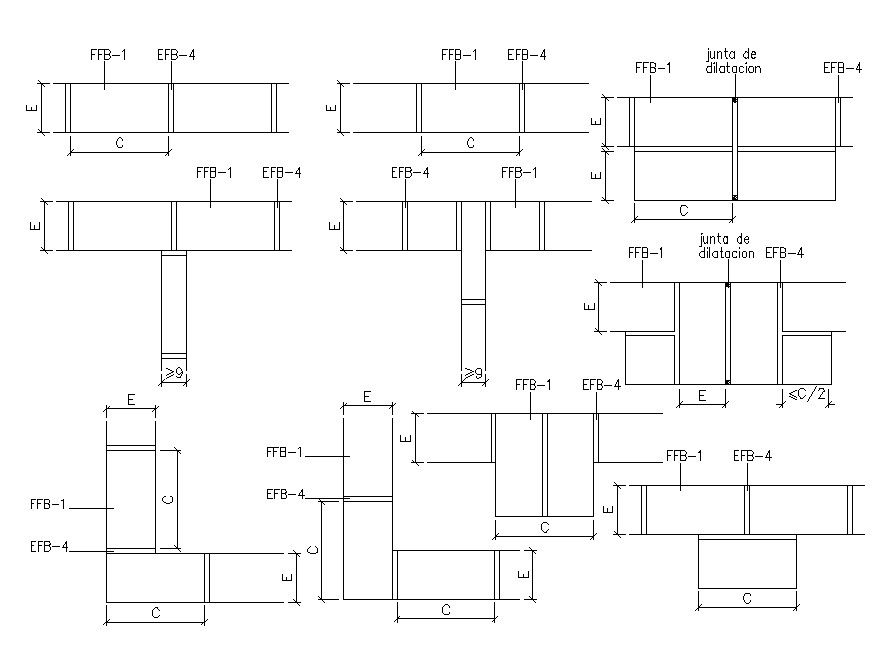Reinforcement Bars CAD Drawing Download
Description
CAD drawing details of reinforcement AutoCAD drawing that shows reinforcement bars details in structural blocks.
File Type:
DWG
File Size:
75 KB
Category::
Construction
Sub Category::
Concrete And Reinforced Concrete Details
type:
Gold
Uploaded by:
