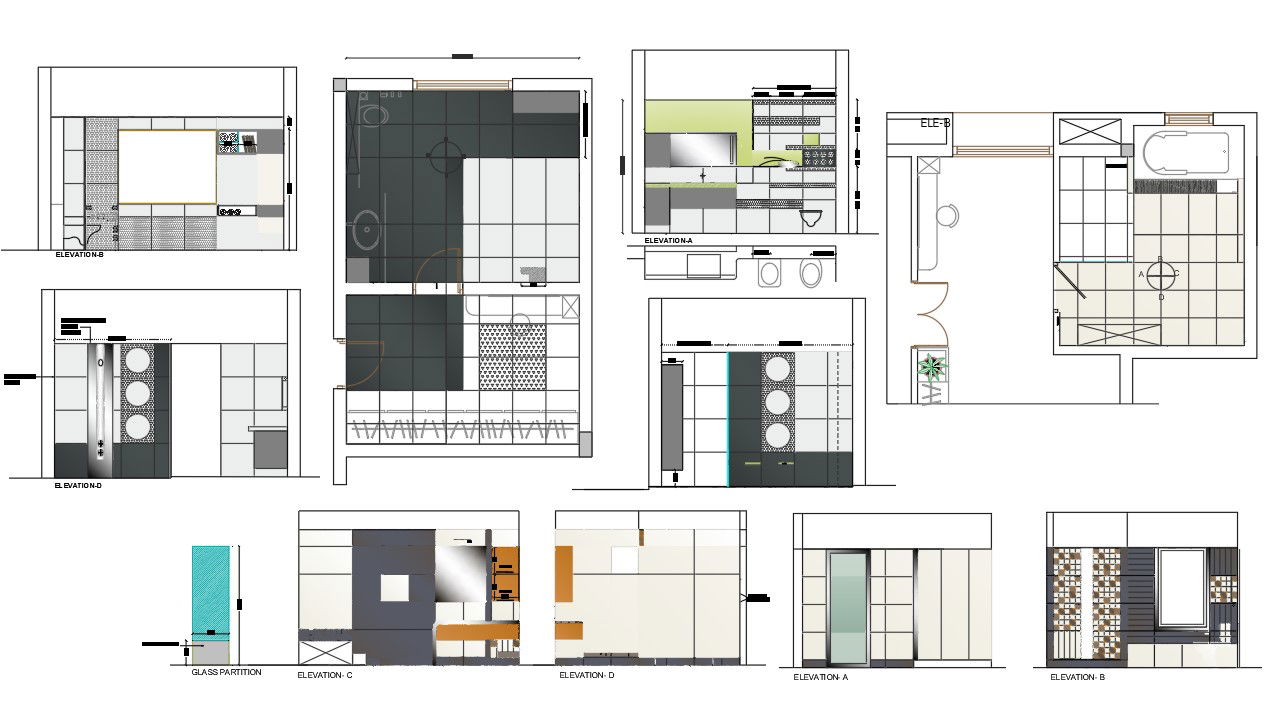Bath room & toilet design
Description
This Drawing design include detail in Wash Basin, W.C, Bath tub, storage etc include & All Side elevation include the
detail.
File Type:
Autocad
File Size:
481 KB
Category::
Architecture
Sub Category::
Bathroom & Toilet Drawing
type:
Gold
Uploaded by:
Albert
stroy

