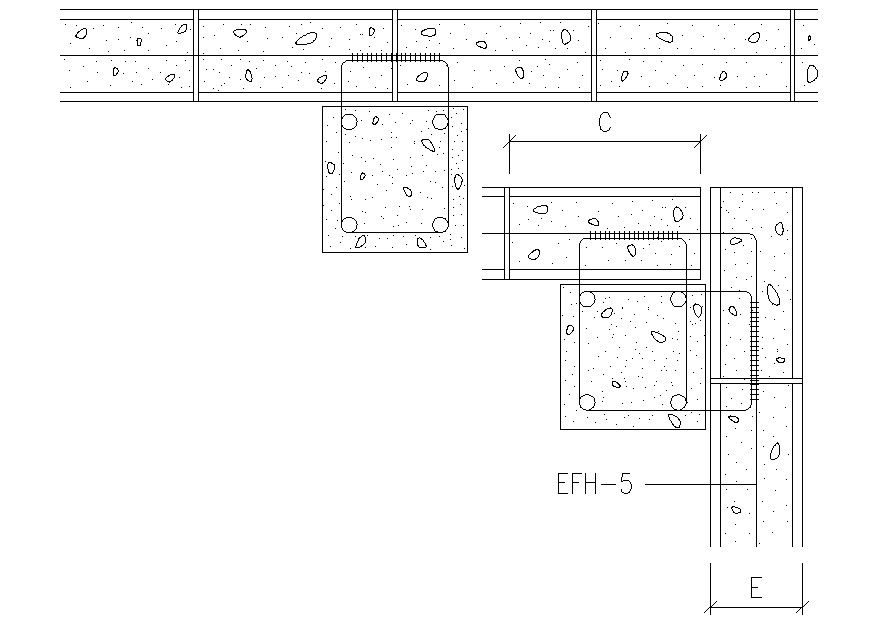Download Reinforced Structure CAD Drawing
Description
Reinforced concrete cement (RCC) structure CAD design that shows reinforcement details in structure along with concrete masonry work details and other structural blocks details also included in the drawing.
File Type:
DWG
File Size:
77 KB
Category::
Construction
Sub Category::
Reinforced Cement Concrete Details
type:
Gold
Uploaded by:

