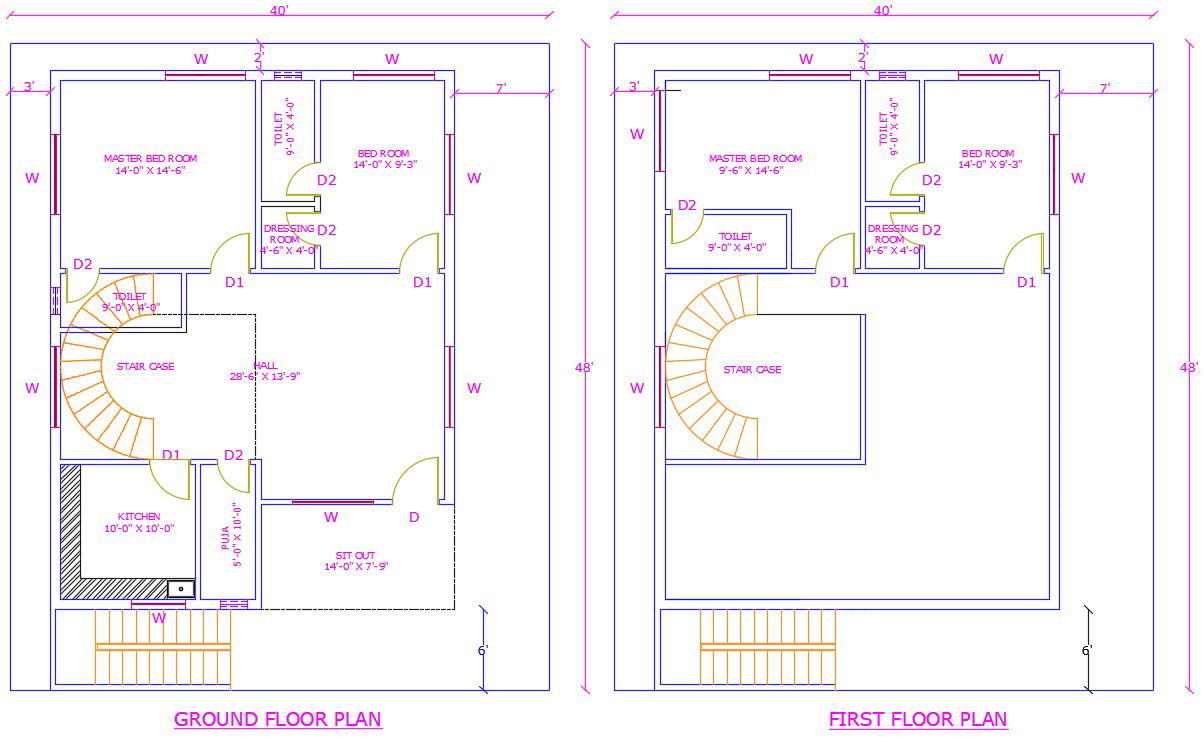Ground Floor and First Floor Plan
Description
The ground floor consist of two bedroom, toilet, kitchen, and sitting room and the staircase to go on the upper floor. The first floor includes only two bedroom along with the open terrace area.
Uploaded by:
