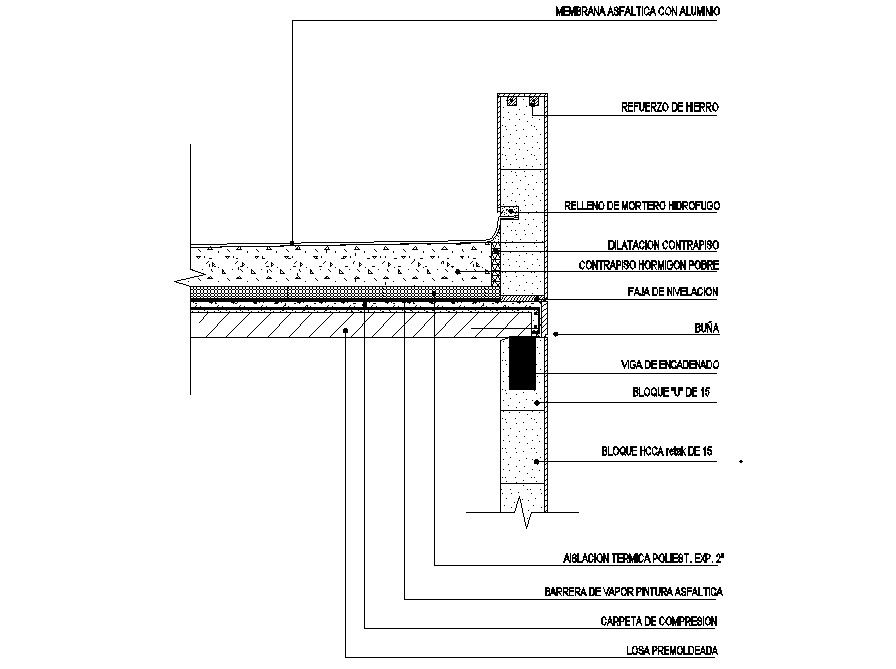Reinforced Concrete Structure CAD file
Description
RCC structure CAD drawing that shows sectional details of the reinforced concrete structure along with concrete masonry work details and reinforcement bars details.
File Type:
DWG
File Size:
160 KB
Category::
Construction
Sub Category::
Reinforced Cement Concrete Details
type:
Gold
Uploaded by:
