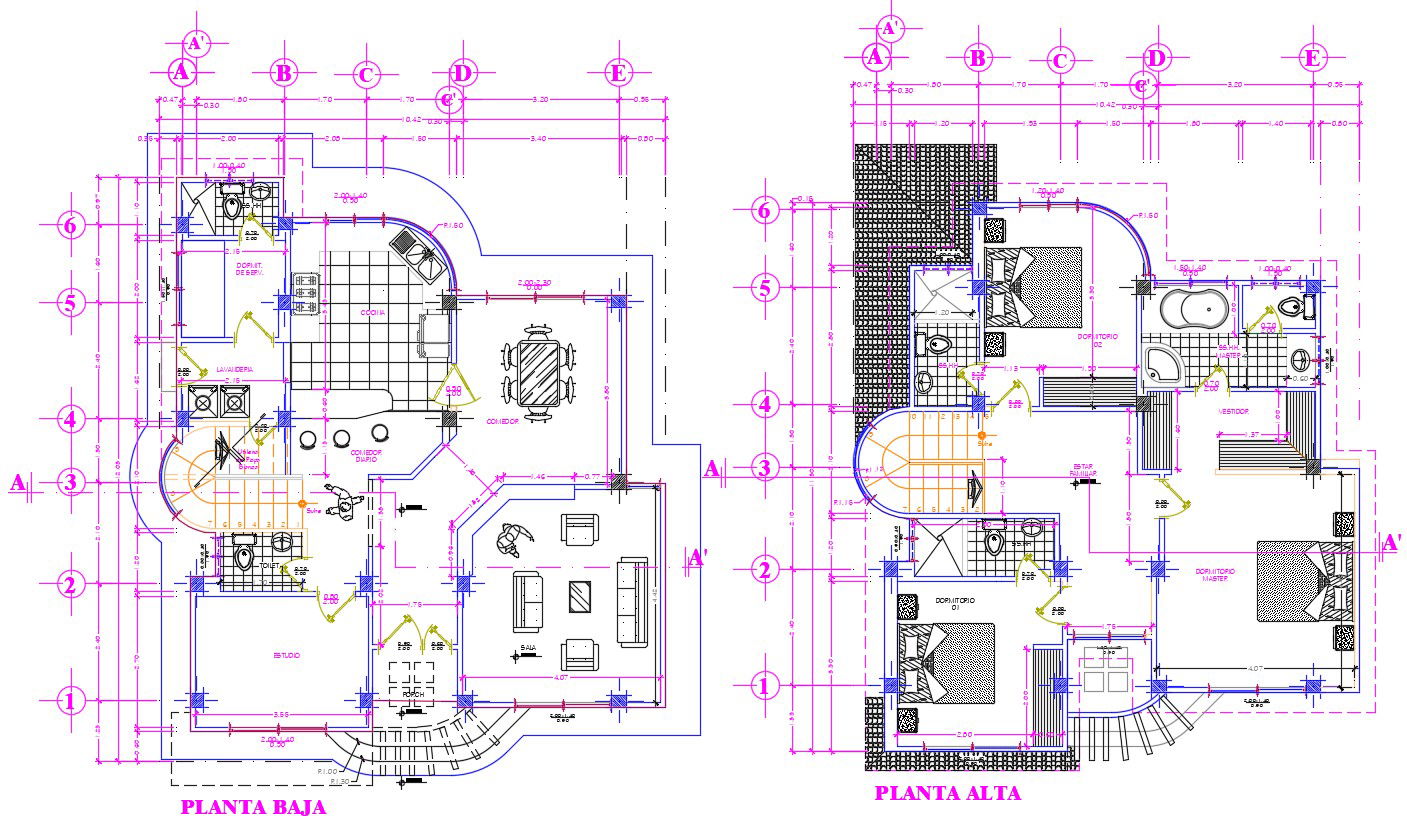Bungalow drawing plan
Description
Semi furnished house plan dwg file which shows the entrance along with the bathroom and living area, dinning area, kitchen and wash area. The another floor consists of three bedroom with attached bathroom.
Uploaded by:

