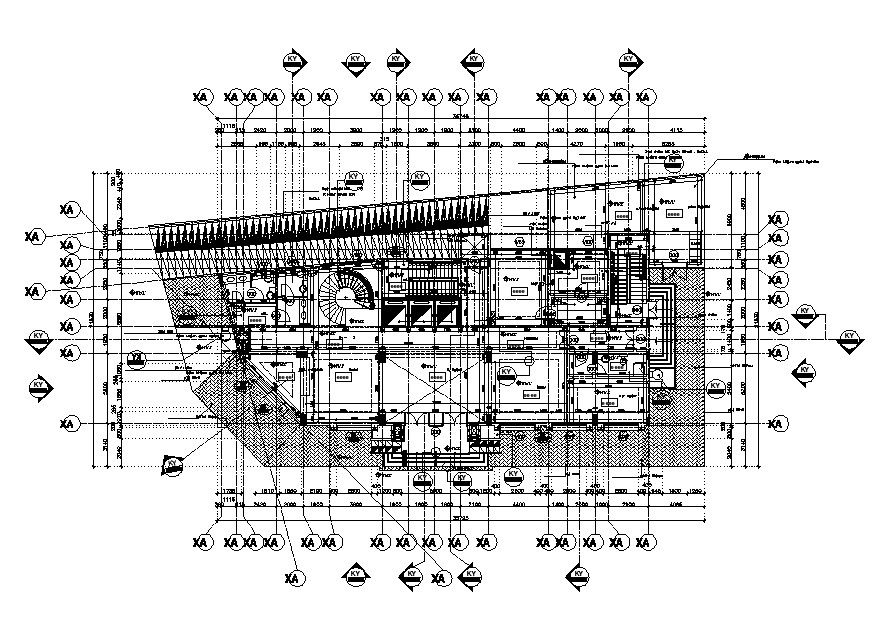Commercial Building Design CAD File Download
Description
2d Drawing of commerce building hub layout plan that shows work floor plan drawing details along with dimension hidden line details. Ramp details and section line details along with various other details also presented in drawing.
Uploaded by:

