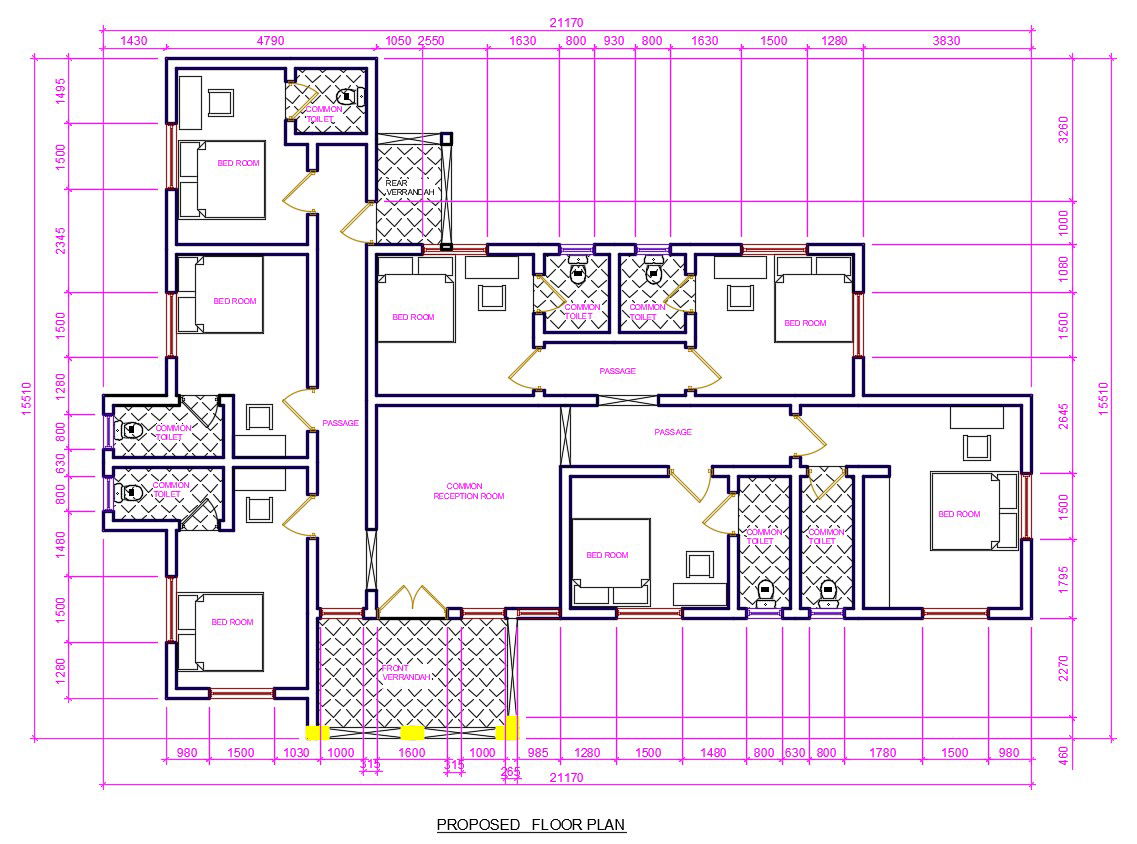Hotel Floor Plan
Description
Hotel floor plan which includes all the details of the room with the attached bathroom. Also shown the common reception room and the common toilet. Download autocad drawing of hotel floor plan and use this for your future project.
Uploaded by:

