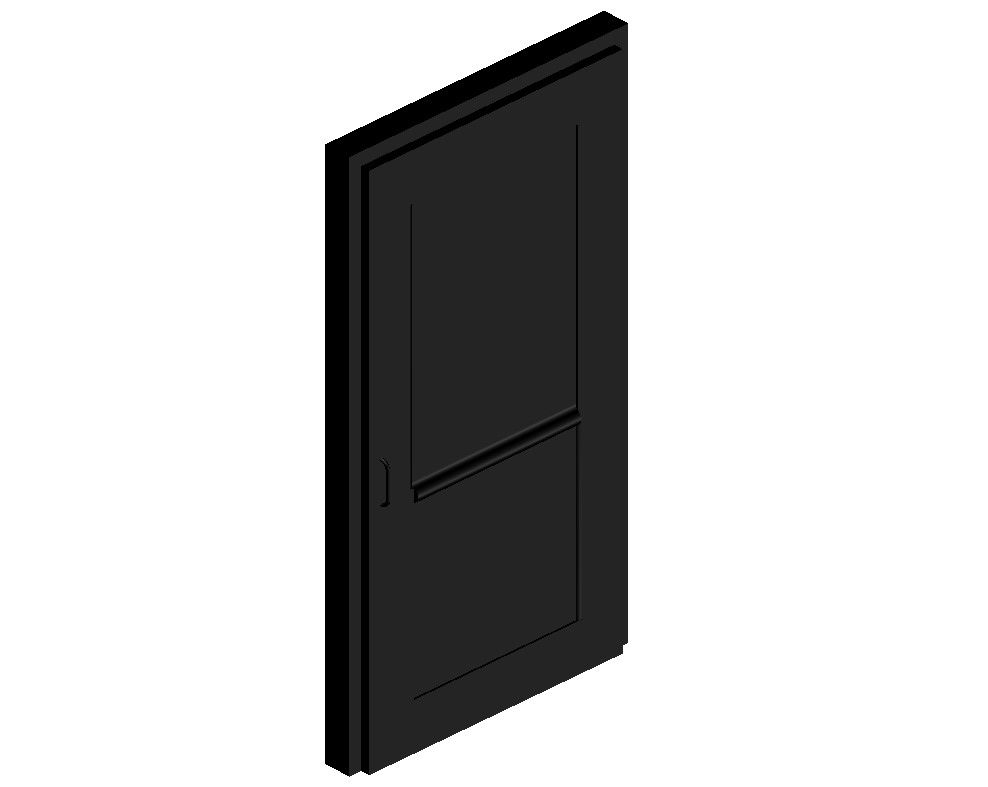3d Door Design CAD File Download
Description
3d Drawing details of door blocks that shows an isometric view of wooden door design.
File Type:
DWG
File Size:
43 KB
Category::
Dwg Cad Blocks
Sub Category::
Windows And Doors Dwg Blocks
type:
Gold
Uploaded by:
