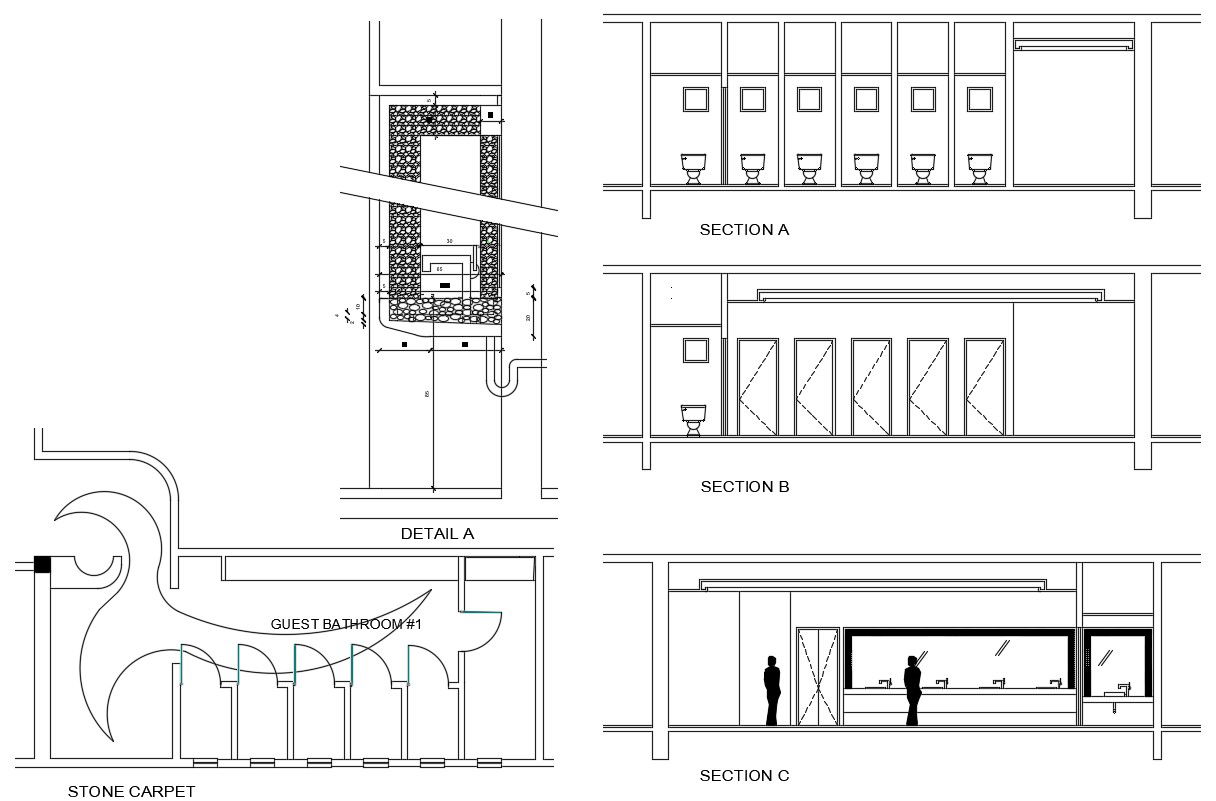Download Public toilet Design CAD FIle
Description
Sectional Drawing of sanitary toilet DWG file That shows a sectional drawing of sanitary toilet along with sectional Details of the toilet and sanitary ware details also included in drawing.
Uploaded by:

