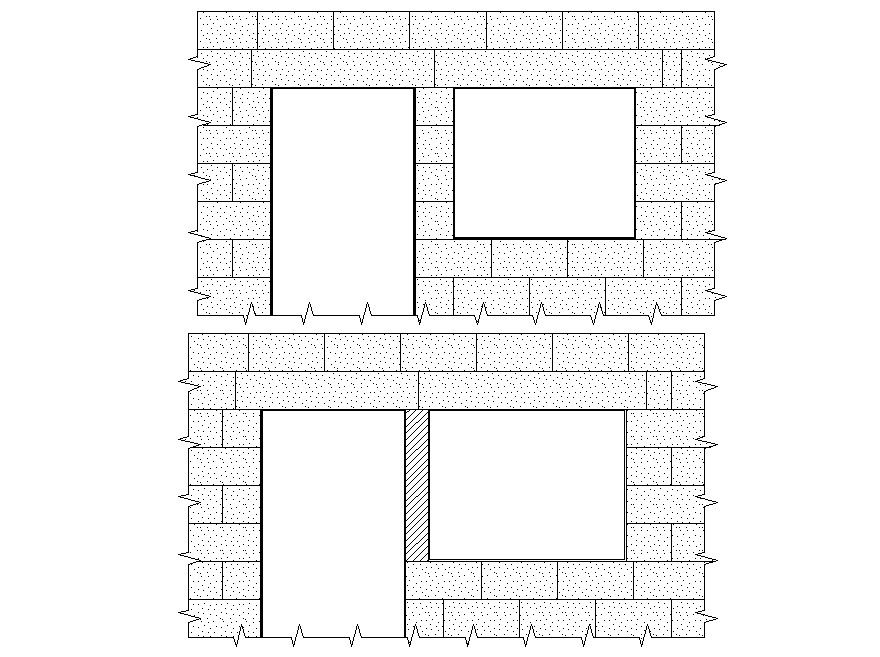Door and Window Design CAD File
Description
Design of door and window CAD blocks that shows brick wall detail along with cut out details.
File Type:
DWG
File Size:
157 KB
Category::
Dwg Cad Blocks
Sub Category::
Windows And Doors Dwg Blocks
type:
Free
Uploaded by:
