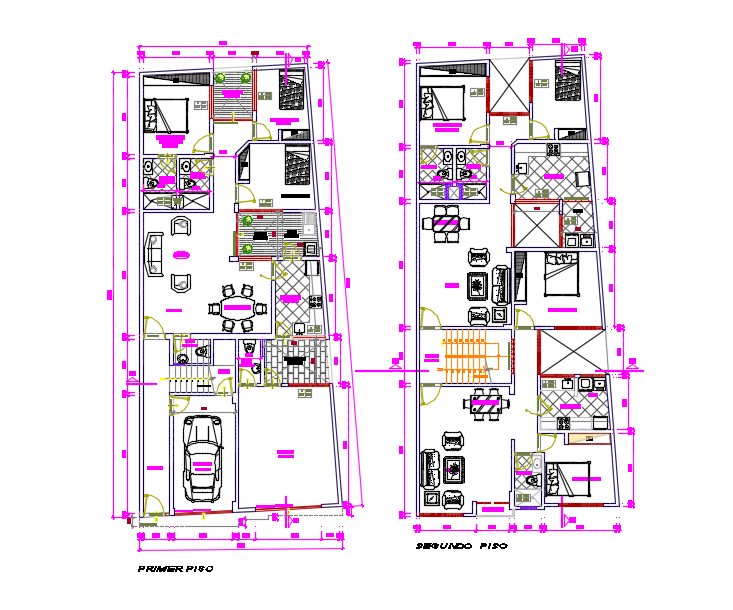Bungalow Cad Plan Dwg
Description
Bungalow plan which includes the details of the car parking area along. In the house, it consists of bedrooms, kitchen, sitting hall, dining hall, washroom. There are a ground floor and first floor in the bungalow.
Uploaded by:

