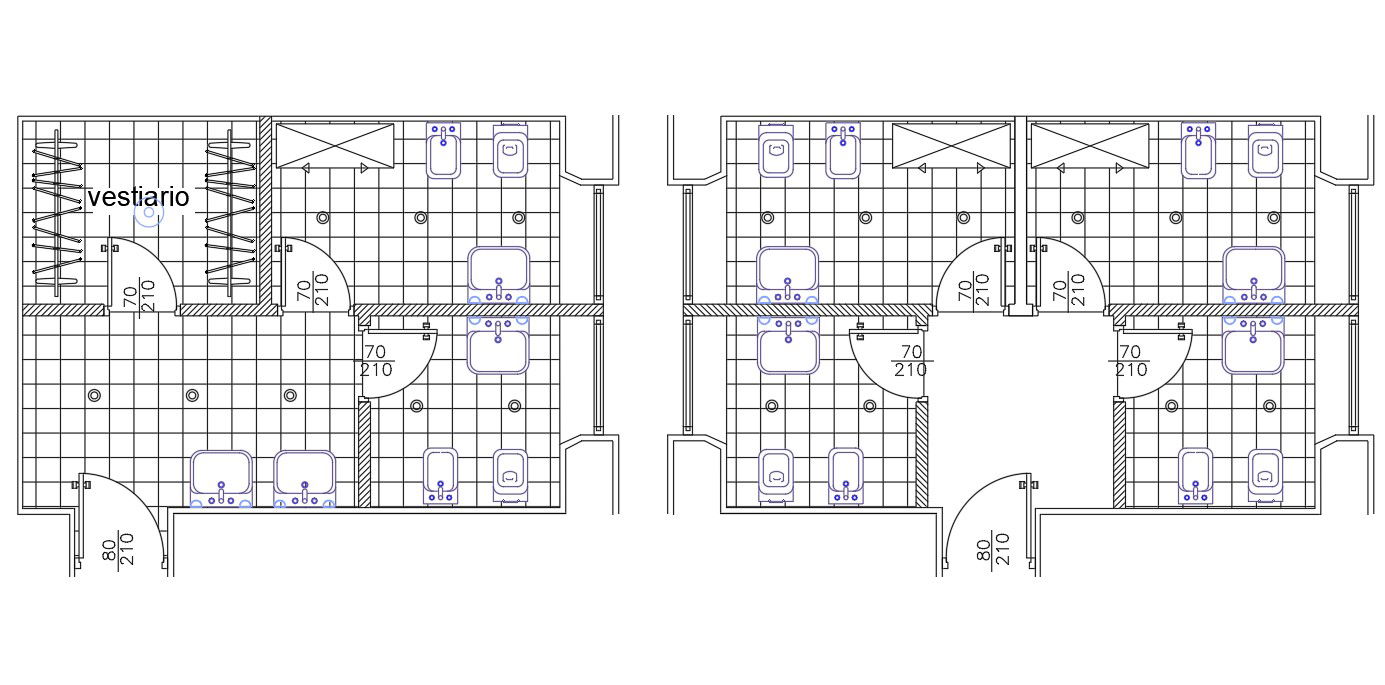People Bathroom Design
Description
People Bathroom Design. Gents toilet and ladies toilet with shower design of Public Toilet.Bath Room & Toilet Design Download file.
File Type:
Autocad
File Size:
44 KB
Category::
Architecture
Sub Category::
Bathroom & Toilet Drawing
type:
Gold
Uploaded by:
Albert
stroy
