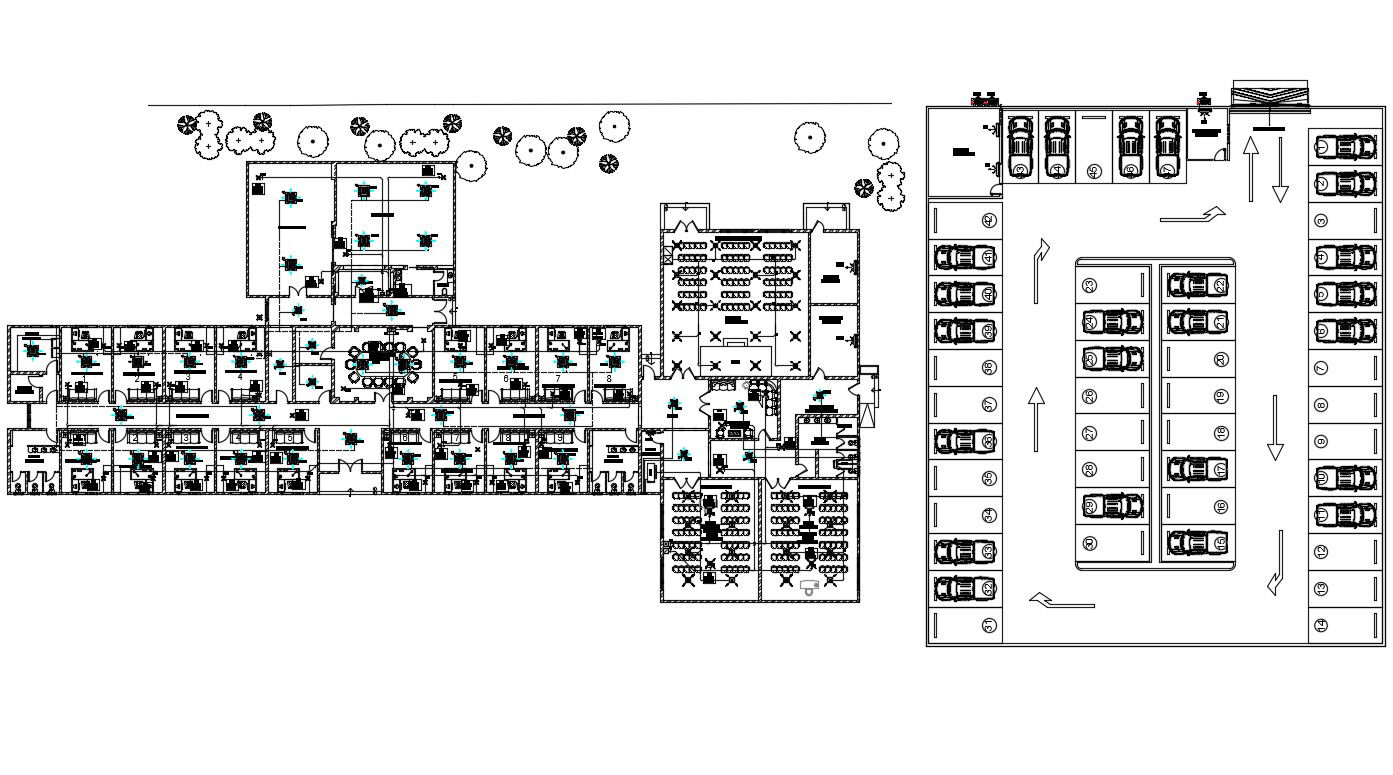Download Commercial Building CAD Plan
Description
Building Design CAD file Download that shows work plan drawing details of building along with furniture blocks details and dimension details floor level details also included in the drawing.
Uploaded by:

