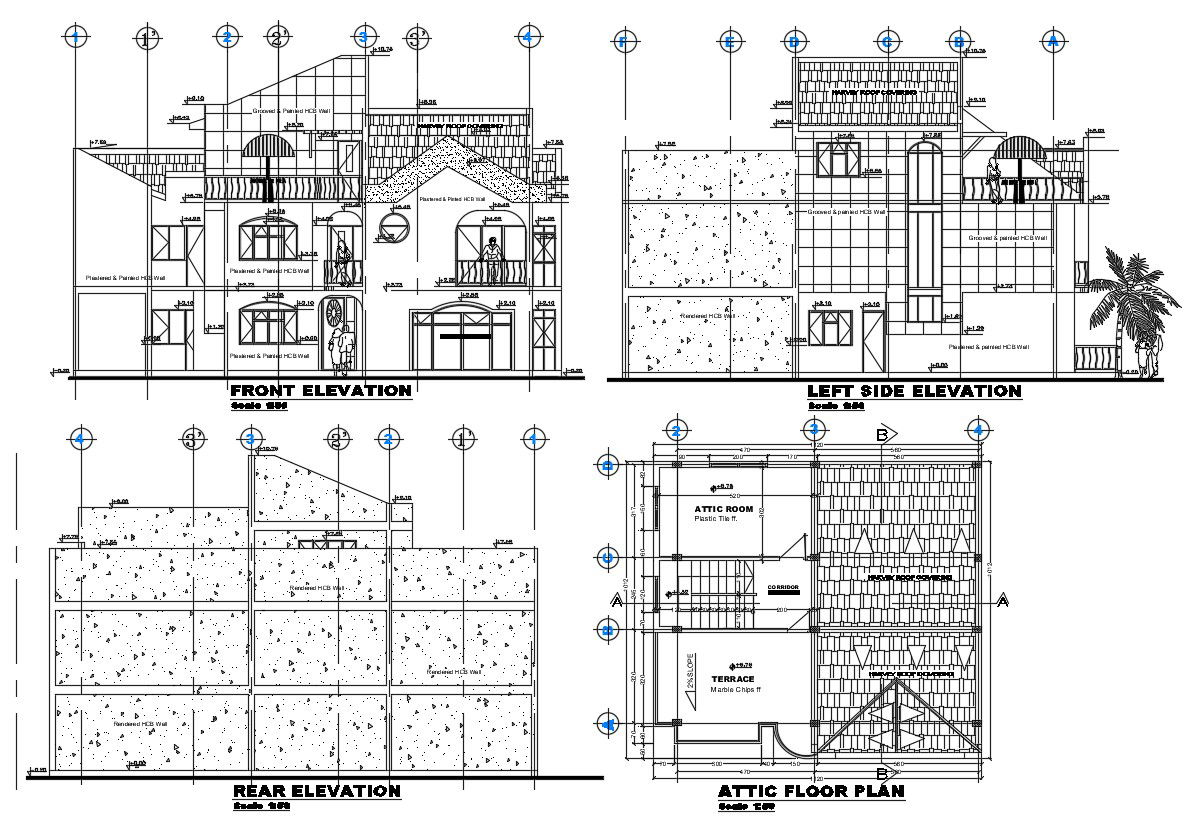Attic Apartment CAD Drawing Download
Description
CAD plan and elevation of housing apartment drawing that shows work plan drawing details of the apartment along with residential bungalow different sides of elevation like front elevation side elevation and rear elevation is presented in drawing.
Uploaded by:
