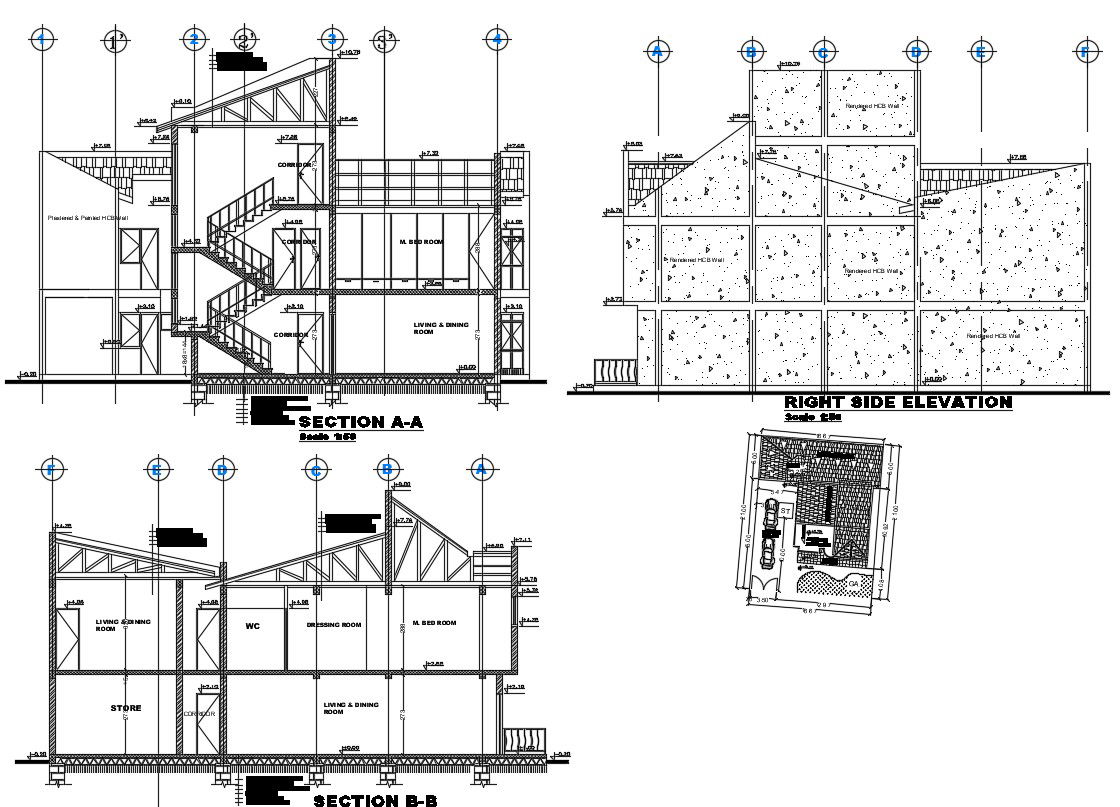Apartment Section CAD Drawing Download
Description
CAD floor plan elevation and section drawing of the apartment that shows work plan drawing of the attic apartment along with building apartment different sides of elevation and sectional details.
Uploaded by:
