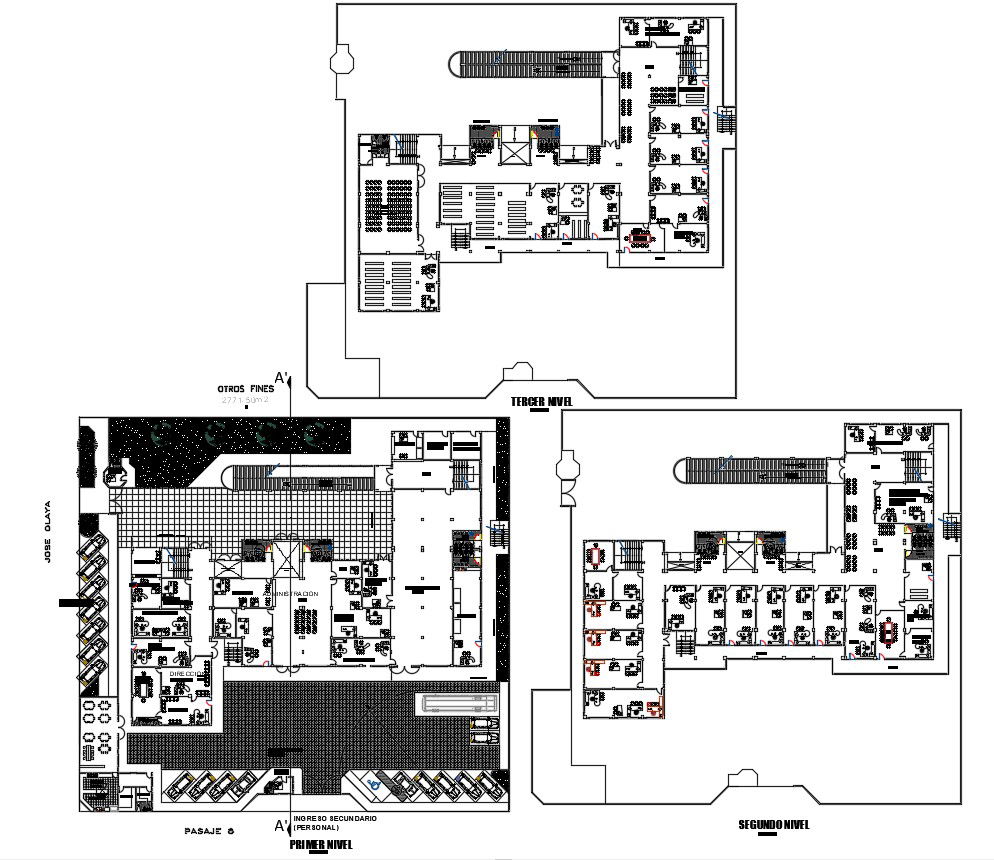Institutional Building CAD Plan Download
Description
Educational building floor plan that shows work plan CAD drawing of building along with dimension furniture layout details and other blocks details also included within building premises.
Uploaded by:
