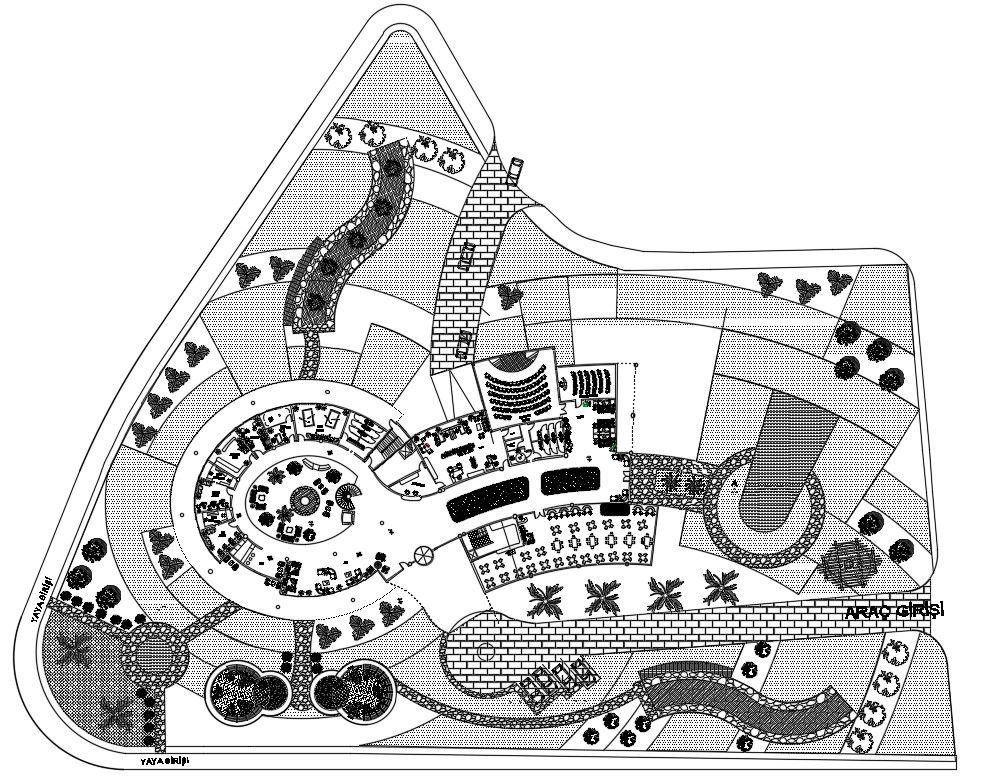Hotel Building Floor Plan Architecture Design in AutoCAD File
Description
The hotel floor plan CAD DWG file provides a comprehensive architectural design that includes a well-defined layout, furniture arrangements, and landscape planning. It covers essential structural elements such as boundary walls, compound area, and circulation spaces, ensuring an accurate representation of the overall project. This drawing is highly useful for architects, interior designers, and civil engineers who require precise details for planning, visualization, and construction. By using this CAD file, professionals can save time on design development while maintaining accuracy in dimensions, proportions, and functional zoning of the hotel building.
Uploaded by:

