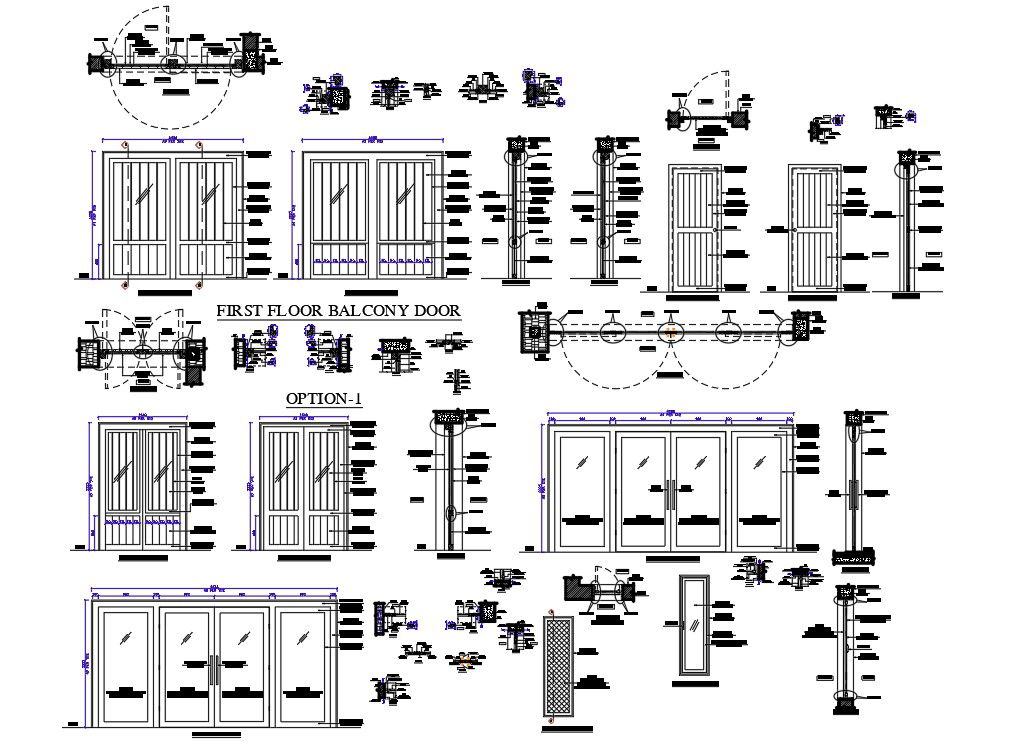Door & window Design Block
Description
This 2D Door & windows design autocad file. First Floor Balcony Door, Glass Windows. And wooden & metal frame.
File Type:
Autocad
File Size:
—
Category::
Dwg Cad Blocks
Sub Category::
Windows And Doors Dwg Blocks
type:
Gold
Uploaded by:
Albert
stroy
