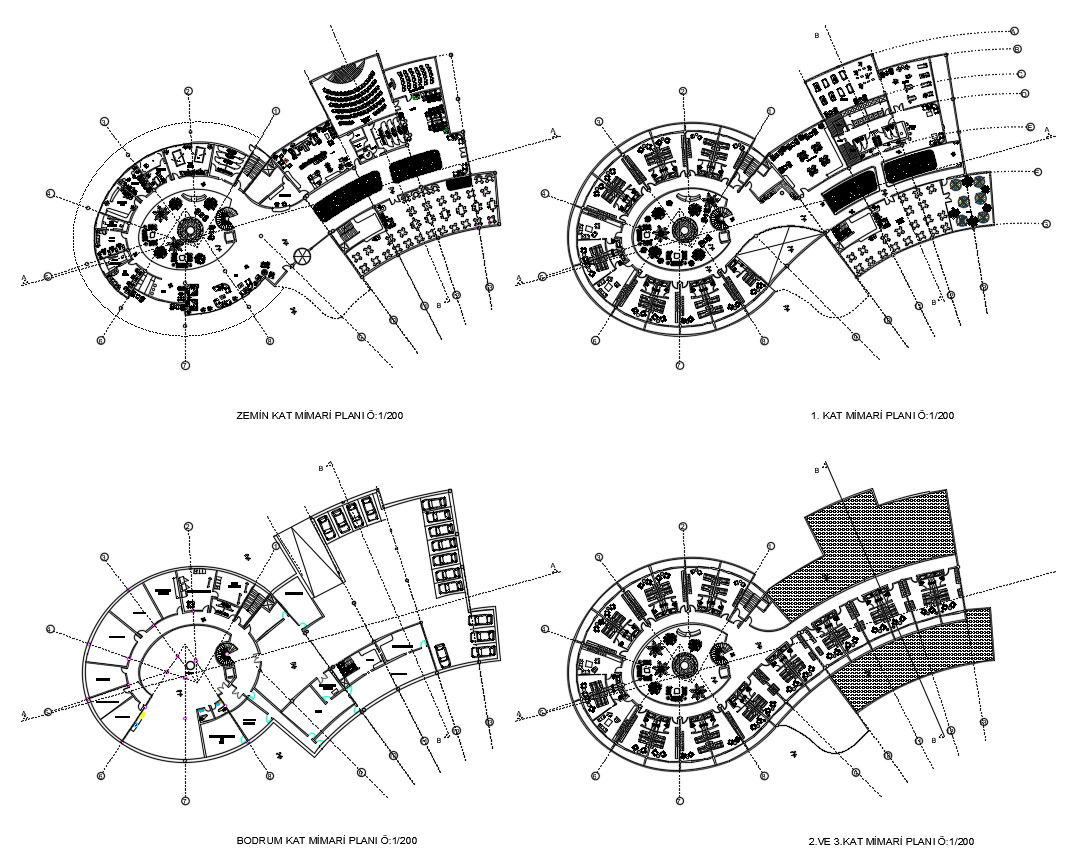Hotel Design CAD Drawing Download
Description
CAD Drawing layout design plan of the hotel building that shows the floor plan drawing of hotel building design along with furniture layout details in building. Parking space details and section line details also included in the drawing.
Uploaded by:
