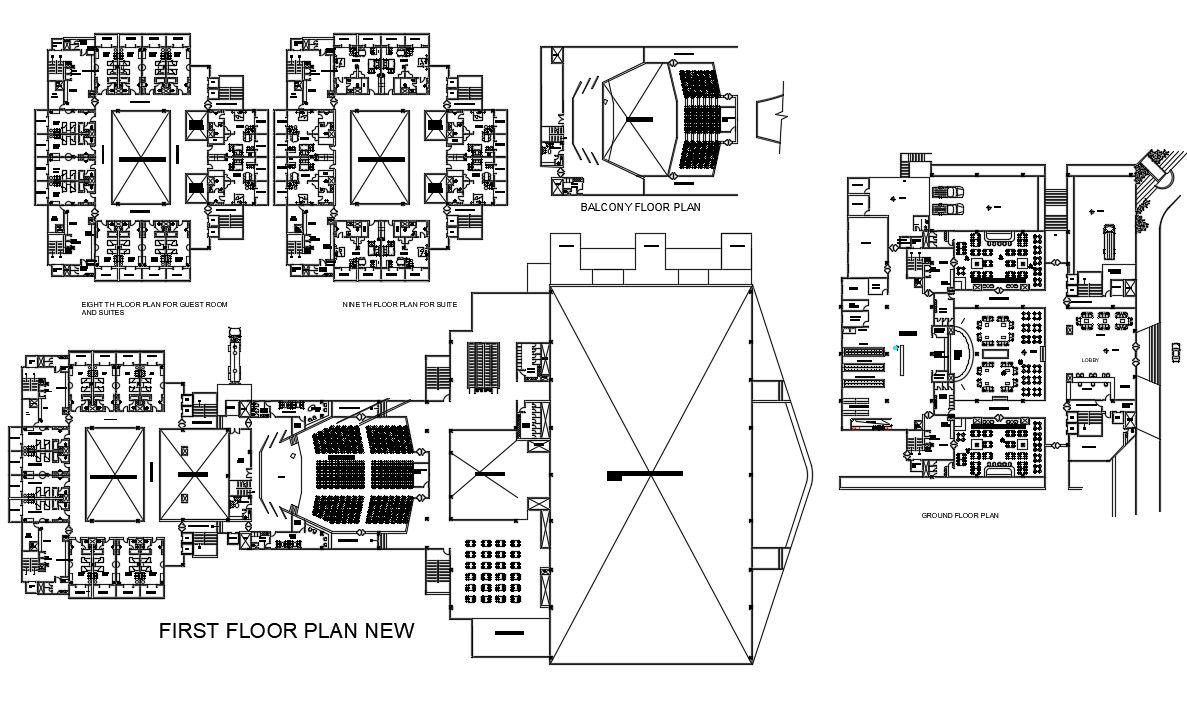Convention Hall CAD Drawing with Floor Plans and Parking Layout
Description
This AutoCAD CAD drawing provides a comprehensive convention hall plan, including detailed floor layouts, furniture arrangements, and parking space design elements. It serves as a valuable resource for architects, event planners, and designers working on convention center projects, offering insights into spatial planning and design elements. The drawing is available for free download, allowing professionals to integrate it into their projects for enhanced design accuracy and efficiency.
Uploaded by:
