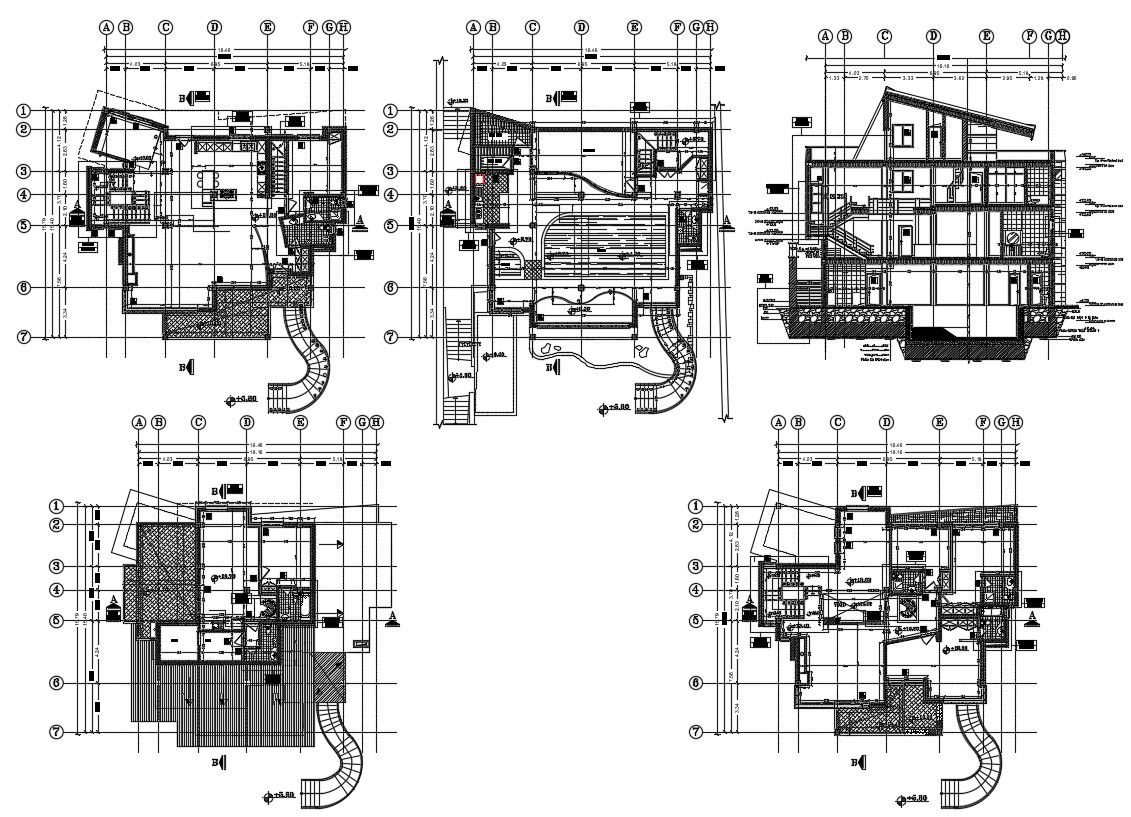Bungalow plan CAD Drawing Download
Description
2d Drawing Housing bungalow CAD plan that shows a work plan of housing bungalow along with sectional details of the bungalow. Dimension and floor level details also presented in AutoCAD drawing.
Uploaded by:

