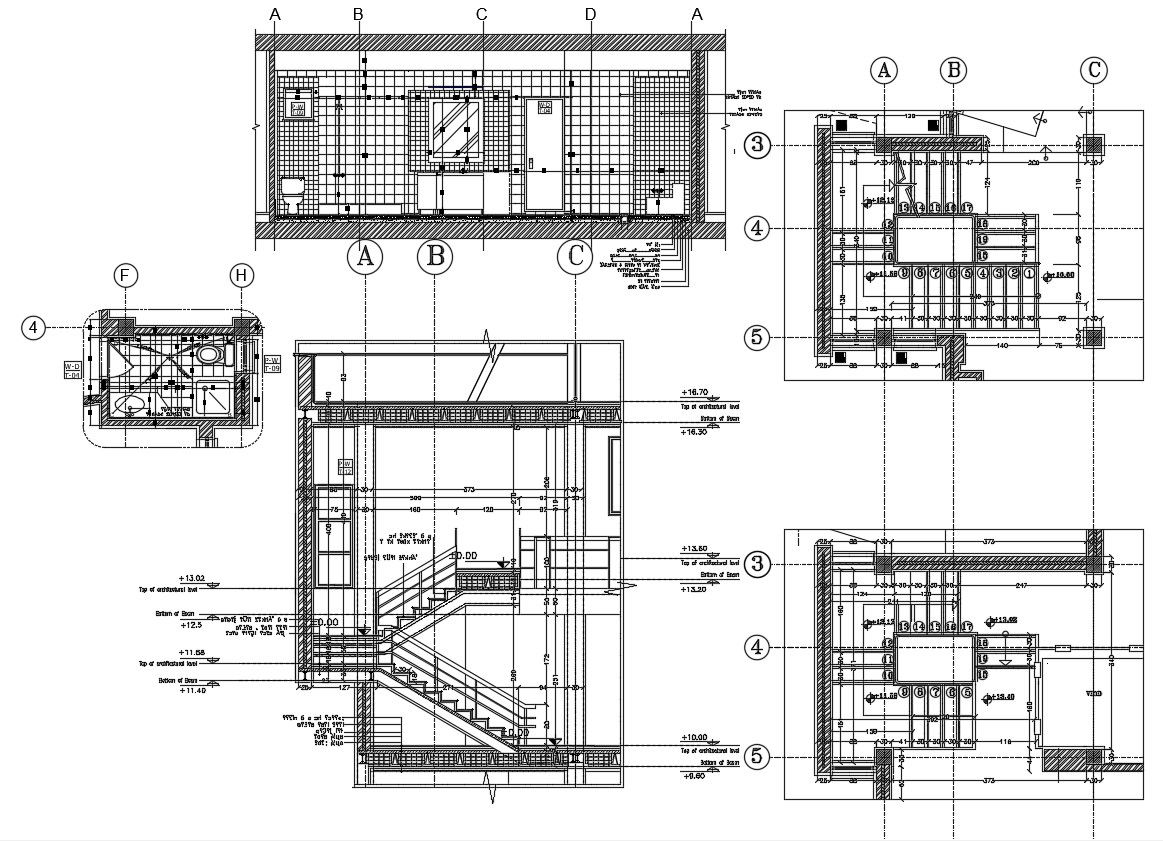Bathroom design and staircase plan Free DWG file download
Description
CAD plan and construction drawing of stairway and bathroom details which shows sanitary ware details in the bathroom along with staircase plan and elevation 2d drawing.
File Type:
DWG
File Size:
2.9 MB
Category::
Interior Design
Sub Category::
Bathroom Interior Design
type:
Free
Uploaded by:
