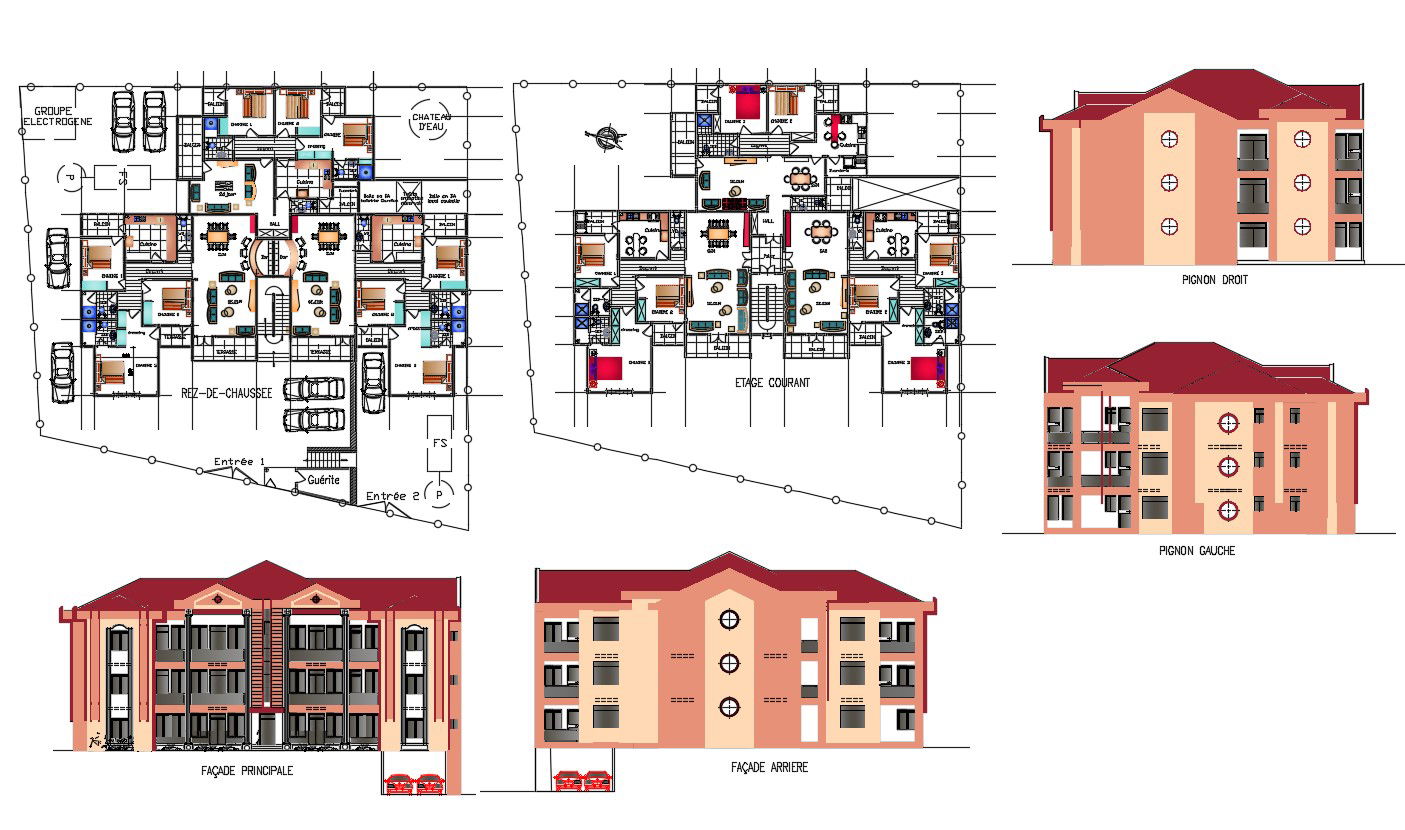Apartment Flat CAD Drawing Layout File
Description
Housing apartment Furnished layout CAD plan that shows work plan design drawing of house along with floor level details and rooms details. Apartment different sides of elevation details also presented in drawing.
Uploaded by:

