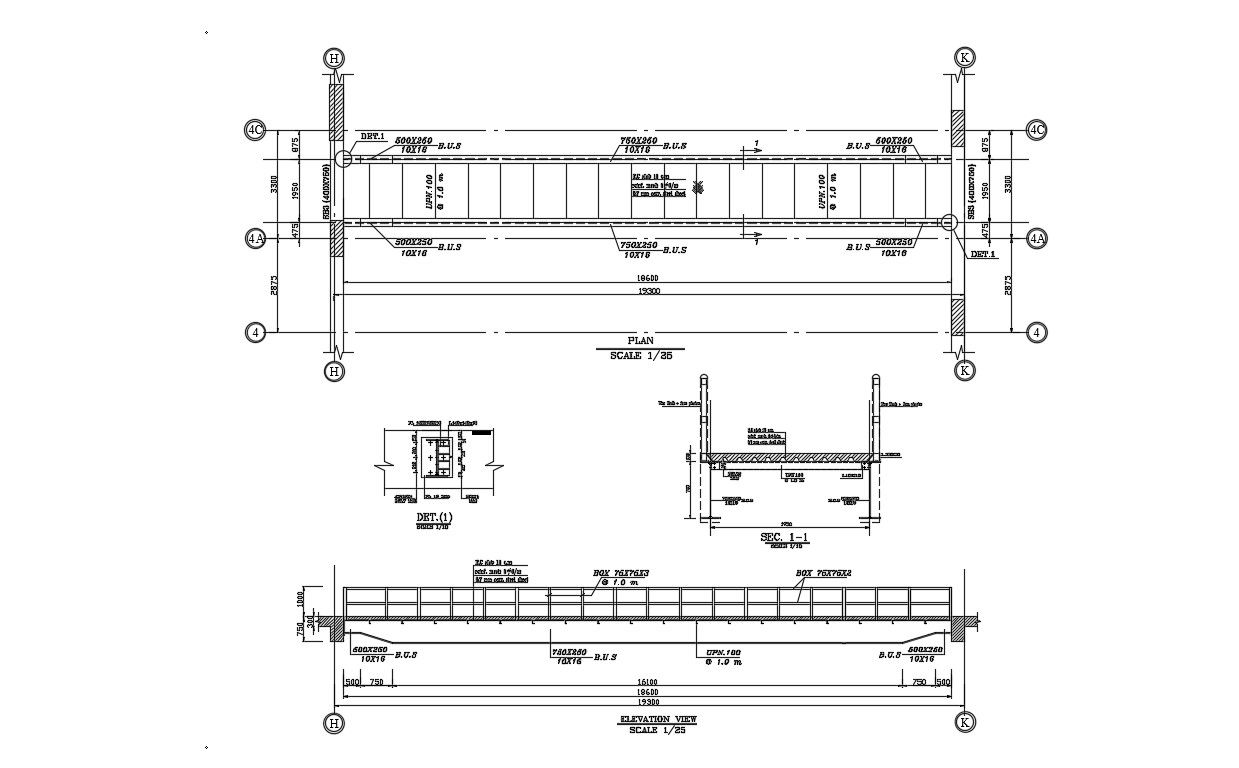Bridge Plan Download Free DWG Files
Description
Bridge Plan Download Free DWG Files; 2d cad drawing of construction bridge plan includes top view plan, side elevation view, and section plan with dimension details, download free DWG file and get CAD detail about bridge plan.
Uploaded by:
