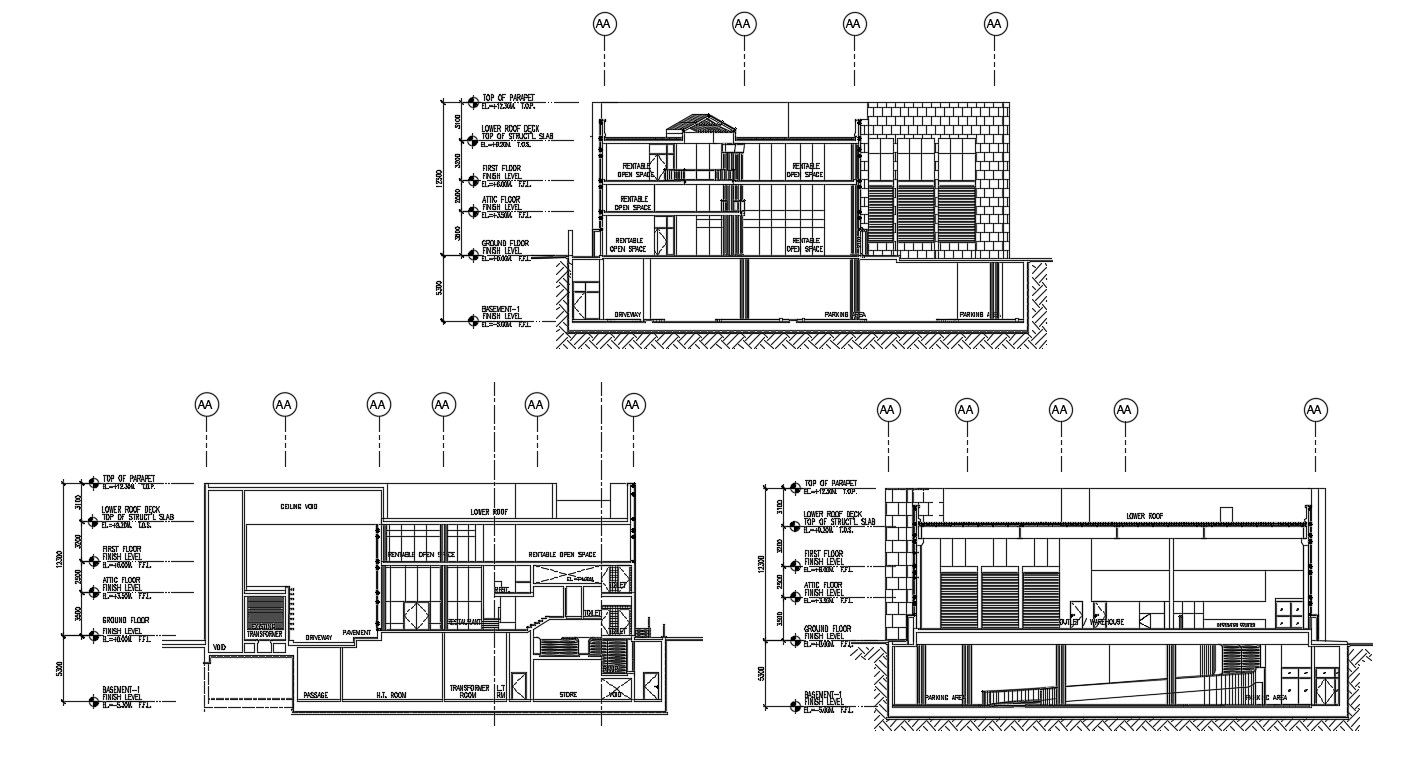Warehouse Building Floor Plans
Description
Warehouse Building Floor Plans AutoCAD file; the CAD drawing includes sections plan and dimension details. The drawing also shows the basement floor plan, ground floor plan, the floor plan, first-floor plan, and lower roof deck.
Uploaded by:
