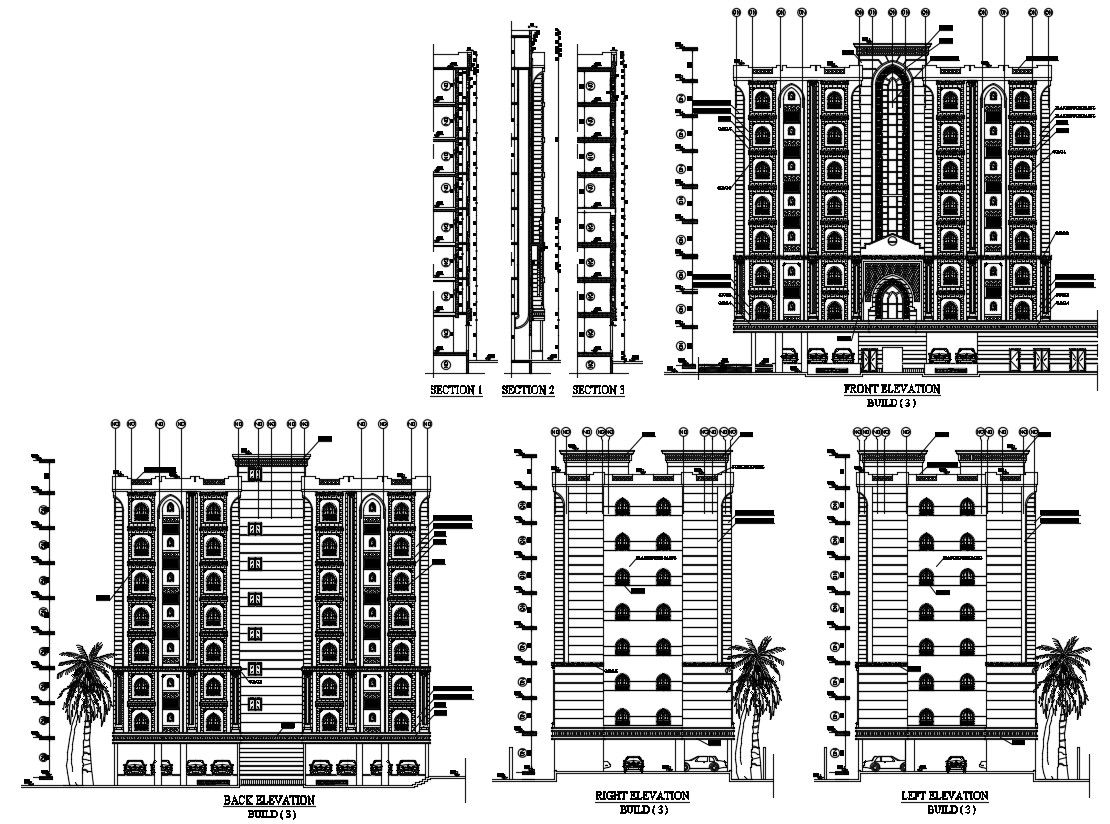Building Elevation Plans
Description
Building elevation plan DWG file; the design shows the front side elevation, back side elevation, right side elevation, left side elevation and also include the car parking area. The dimension details can also be seen.
Uploaded by:
