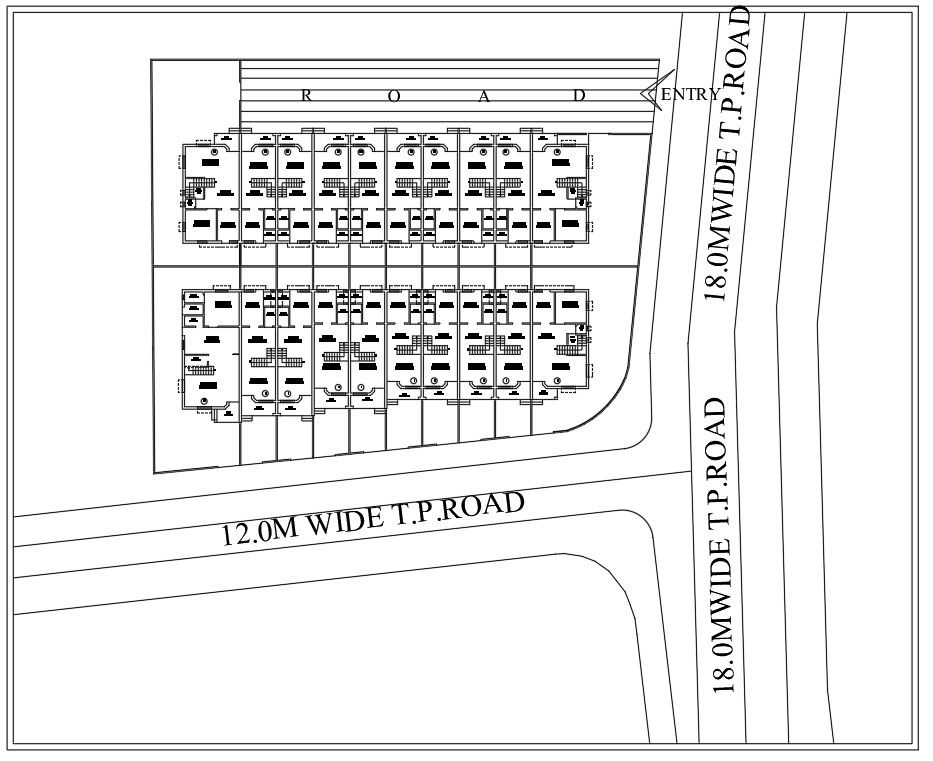House Planing Lay-out
Description
Society Planing details in a layout plan, elevation plan, compound wall design , house layout , common plot details , club house , wide
road. House Planing Lay-out DWG file.
File Type:
Autocad
File Size:
187 KB
Category::
Urban Design
Sub Category::
Town Design And Planning
type:
Gold
Uploaded by:
Albert
stroy

