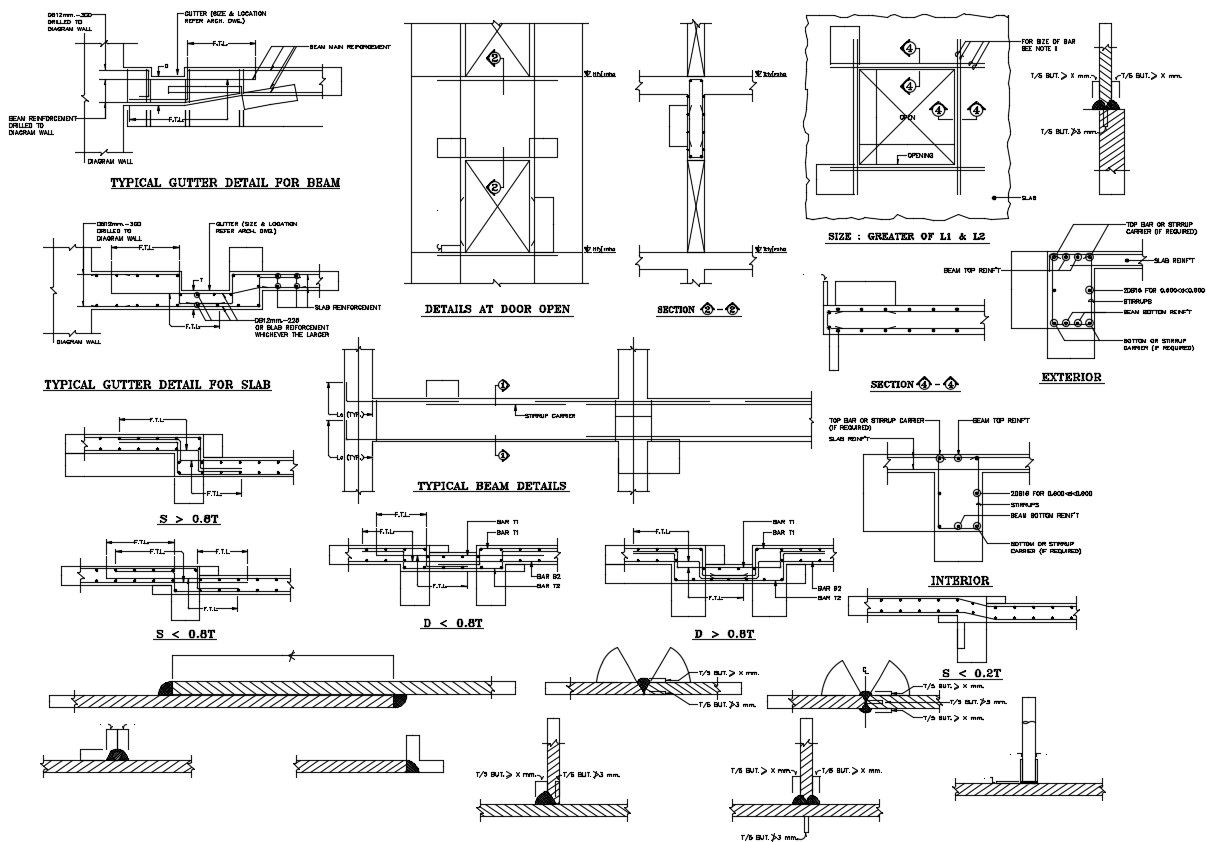Reinforcement bars AutoCAD drawing
Description
Gutter design details for slab and beam structure along with door design plan and sectional details drawing. Bars details are provided in tension and compression zone and the structure is a Reinforced concrete cement (RCC) structure
File Type:
DWG
File Size:
412 KB
Category::
Construction
Sub Category::
Concrete And Reinforced Concrete Details
type:
Gold
Uploaded by:
