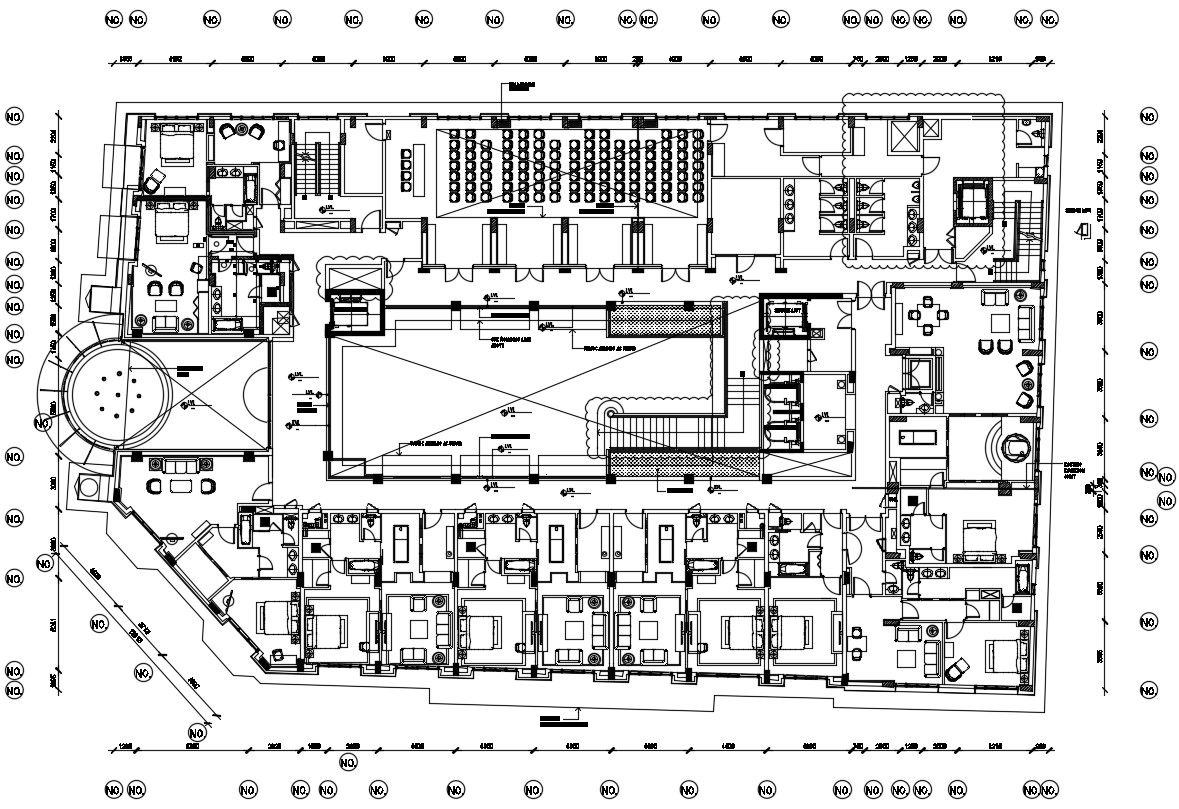Attached Apartment CAD Plan
Description
Attached Apartment Floor plan CAD drawing that shows a work plan of the furnished apartment along with rooms details and floor level details. Diemsnion hidden line and section line details also presented in drawing.
Uploaded by:
