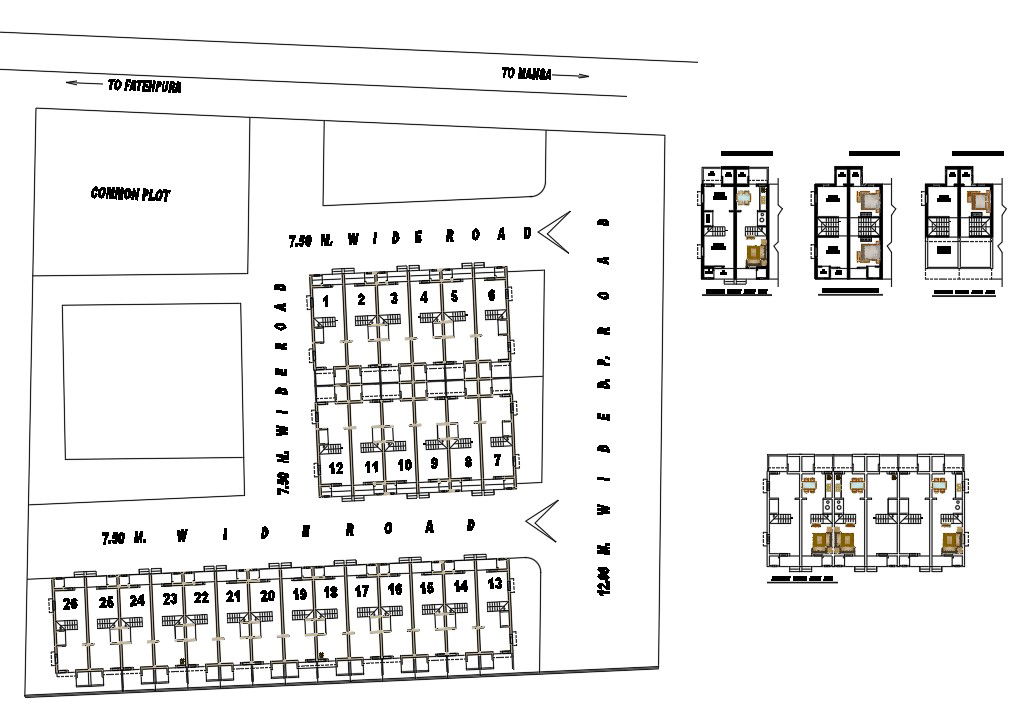Society Planing With floor Lay-out
Description
Society Planing With floor Lay-out.Society planning layout details details in a common plot ., pay ground duplex house details in a
ground floor , first floor kitchen, 3 bhk , store room, drawing room, bedroom.
Uploaded by:
Albert
stroy
