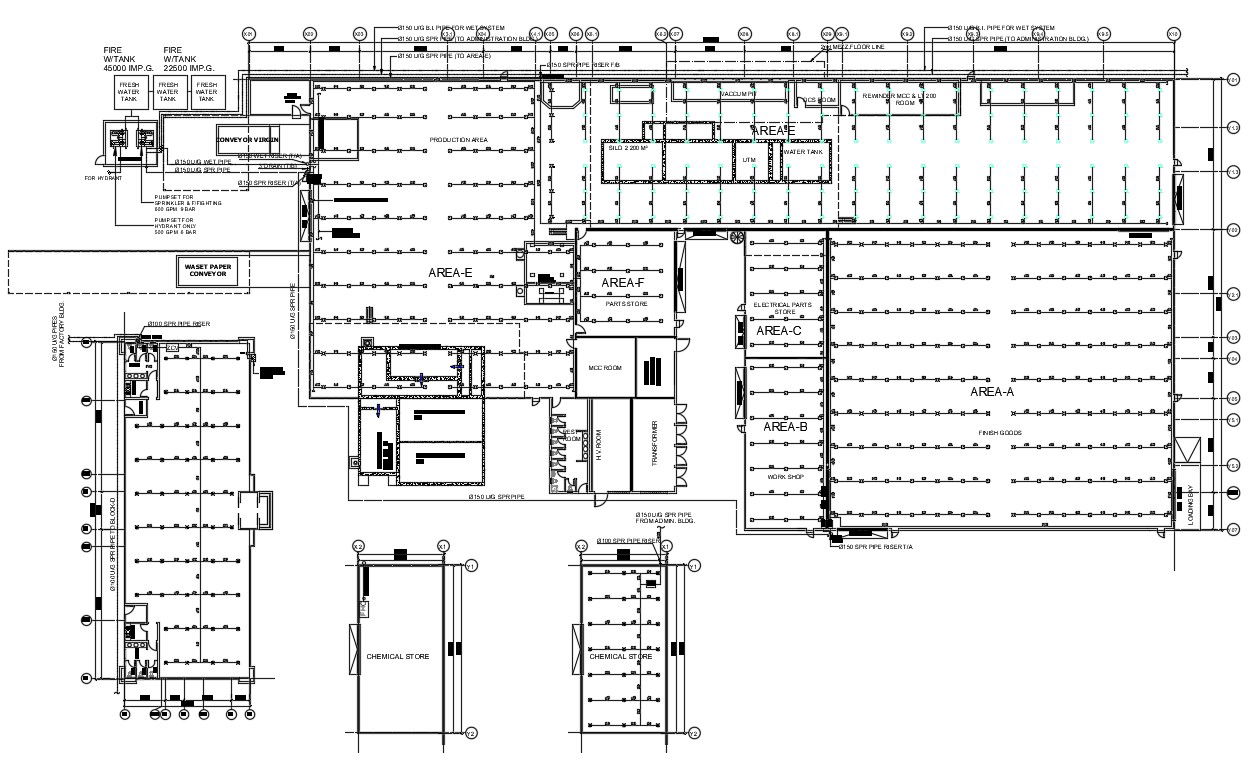Production Area Layout Plan
Description
Production area layout plan; consists of the information of the production areas including the freshwater tank, chemical store, waste paper conveyor. The dimensions details are also shown in the drawing.
File Type:
DWG
File Size:
428 KB
Category::
Urban Design
Sub Category::
Town Water Treatment Design
type:
Gold
Uploaded by:

