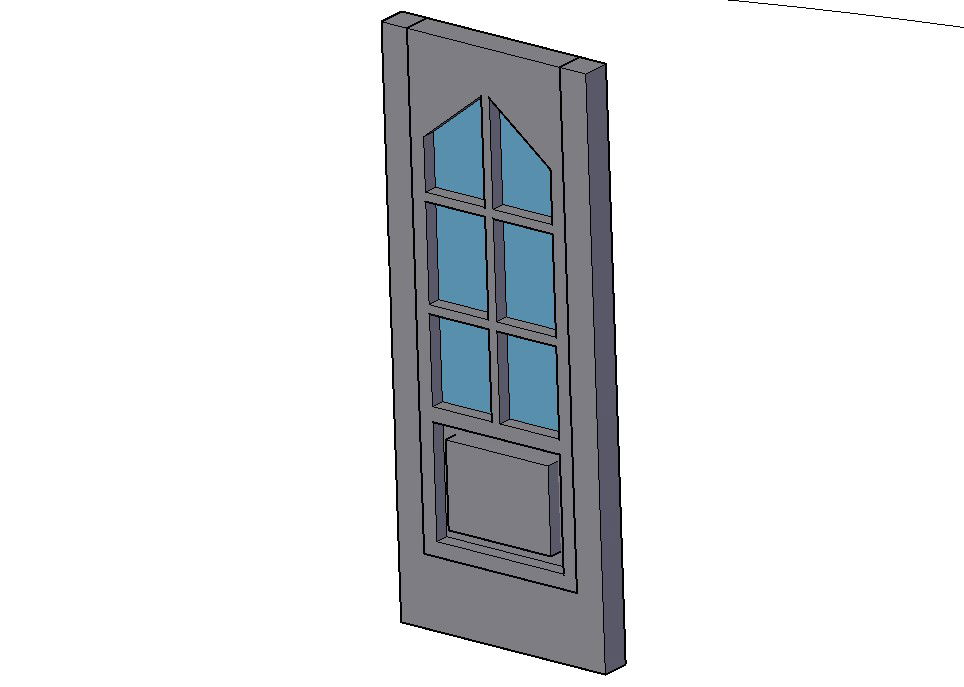Door Block Design
Description
door details this door use in door simple door use in a glass and this file draw in autocad format.Door Block Design Detail.
File Type:
Autocad
File Size:
34 KB
Category::
Dwg Cad Blocks
Sub Category::
Windows And Doors Dwg Blocks
type:
Free
Uploaded by:
Albert
stroy
