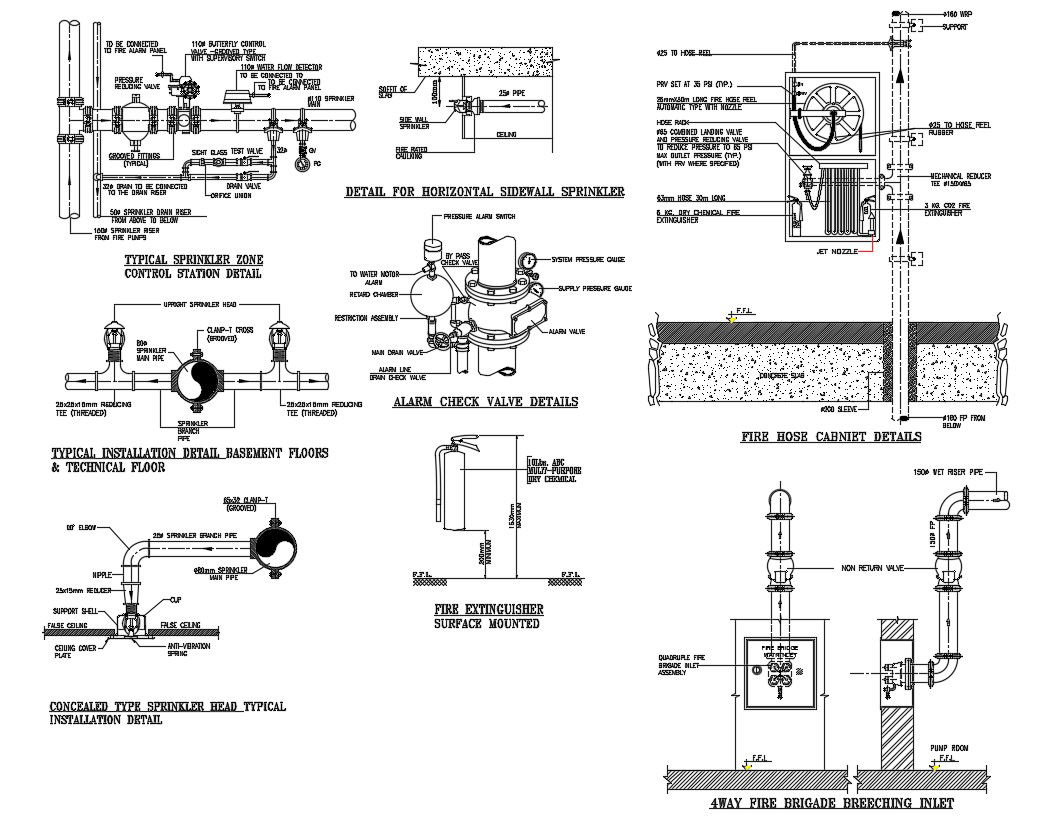Free Download Cad Blocks
Description
Sprinkler zone, basement floor, alarm check value, fire hose cabinet this all the details are given in the drawing. Download it for free.
File Type:
DWG
File Size:
4.3 MB
Category::
Mechanical and Machinery
Sub Category::
Other Cad Blocks
type:
Free
Uploaded by:

