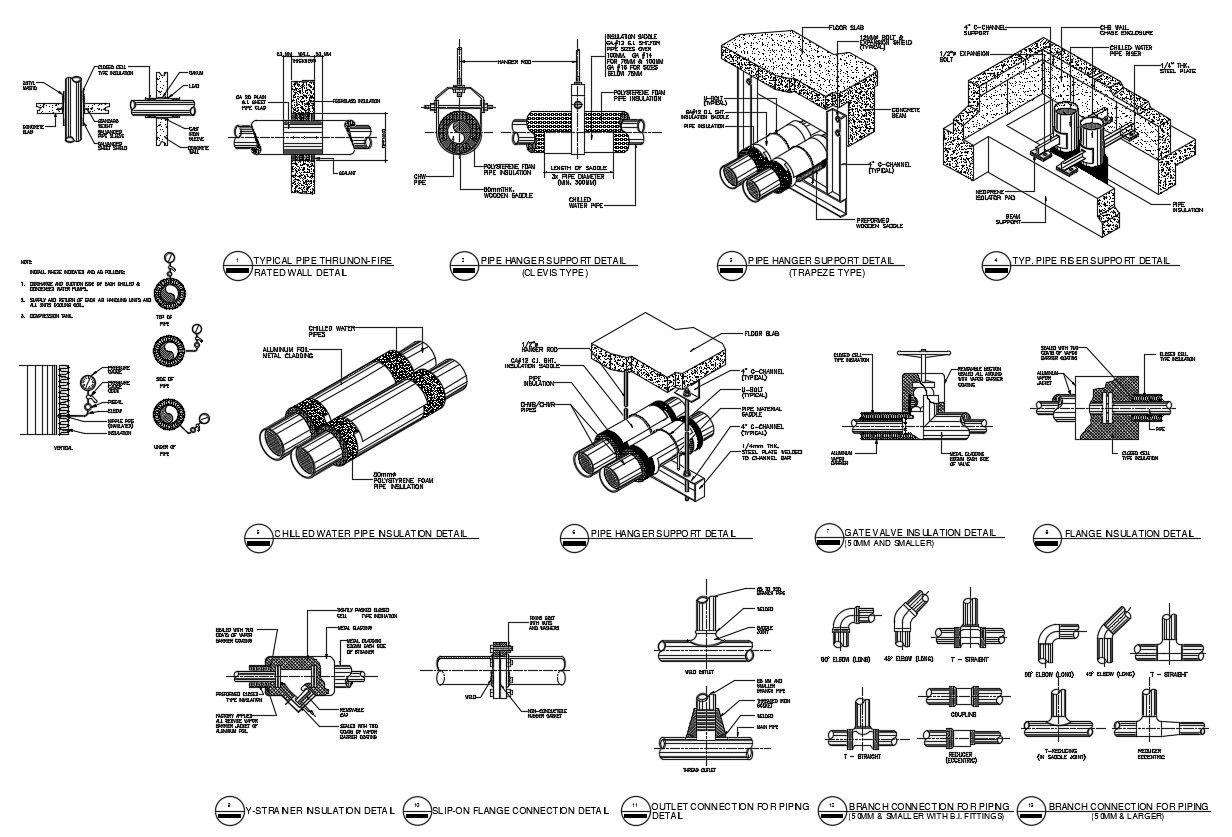Piping Autocad Design
Description
Piping AutoCAD drawing; includes the pipe through the non-fire rated wall, pipe hanger support, pipe riser support, chilled water insulation, valve insulation, flange insulation, slip-on flange insulation, outlet connection for piping, branch connect. This all are the details given.
File Type:
DWG
File Size:
2.6 MB
Category::
Dwg Cad Blocks
Sub Category::
Autocad Plumbing Fixture Blocks
type:
Gold
Uploaded by:

