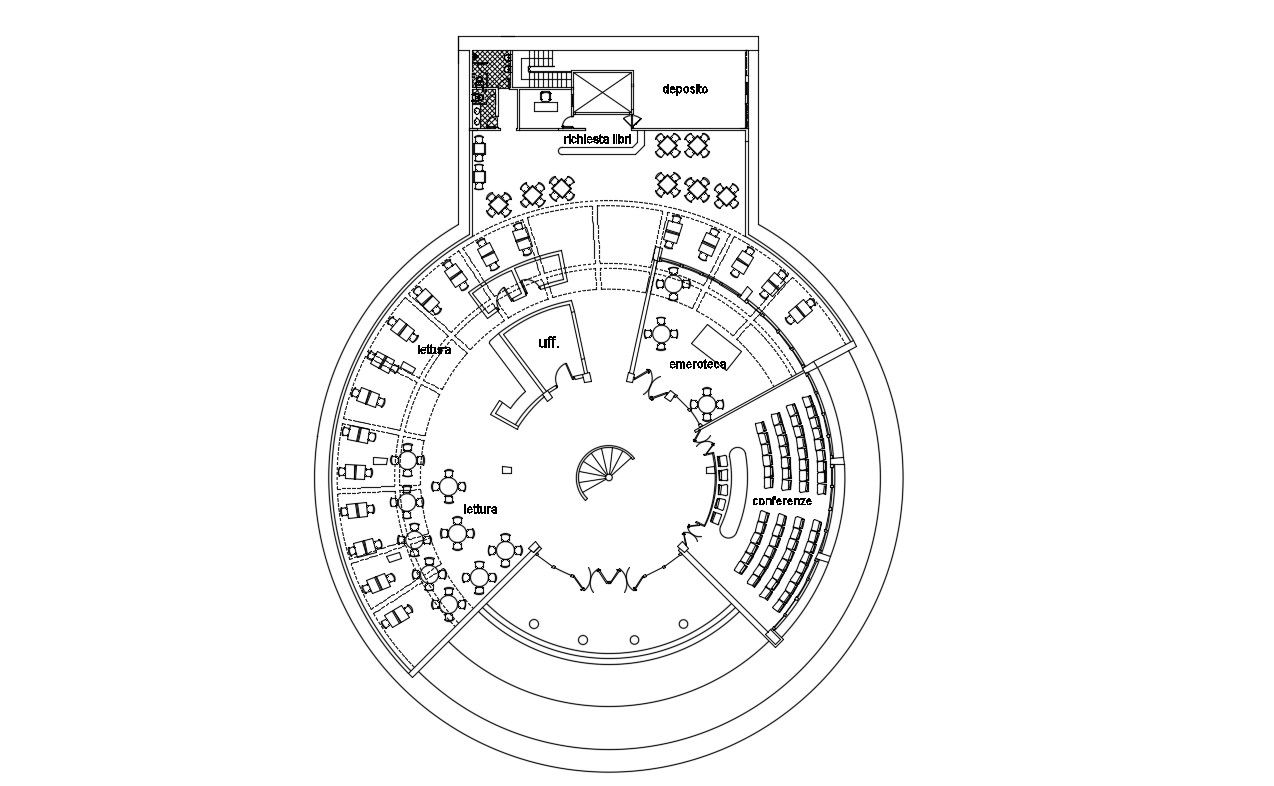Library Design Architecture CAD plan
Description
Drawing layout plan of library building design that shows furniture design details in building along with floor level details with staircase details.
File Type:
DWG
File Size:
394 KB
Category::
Interior Design
Sub Category::
Education Interiors Design Projects
type:
Gold
Uploaded by:
