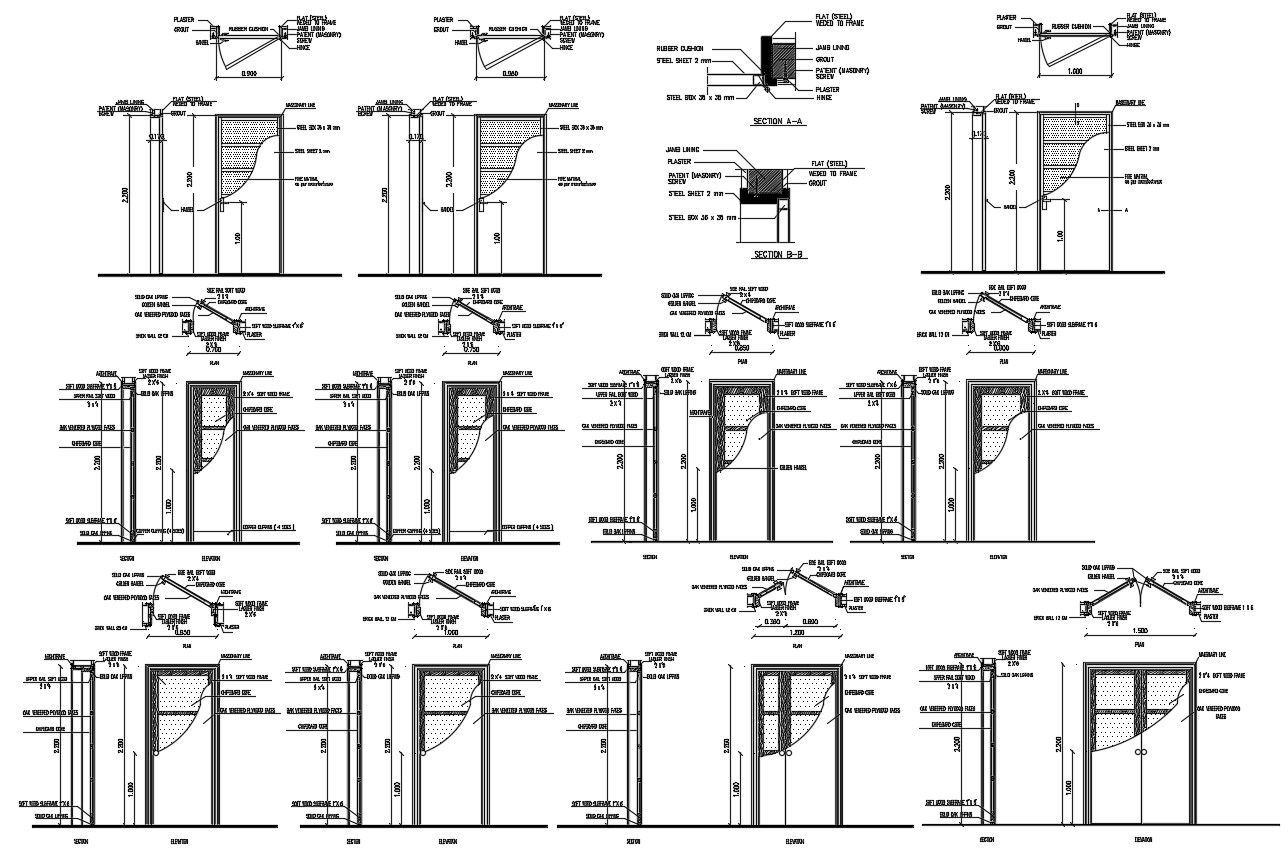Door AutoCAD Drawing Download
Description
2d elevation and plan of door CAD blocks which shows door dimension length width details along with door pattern and design details.
File Type:
DWG
File Size:
846 KB
Category::
Dwg Cad Blocks
Sub Category::
Windows And Doors Dwg Blocks
type:
Gold
Uploaded by:
