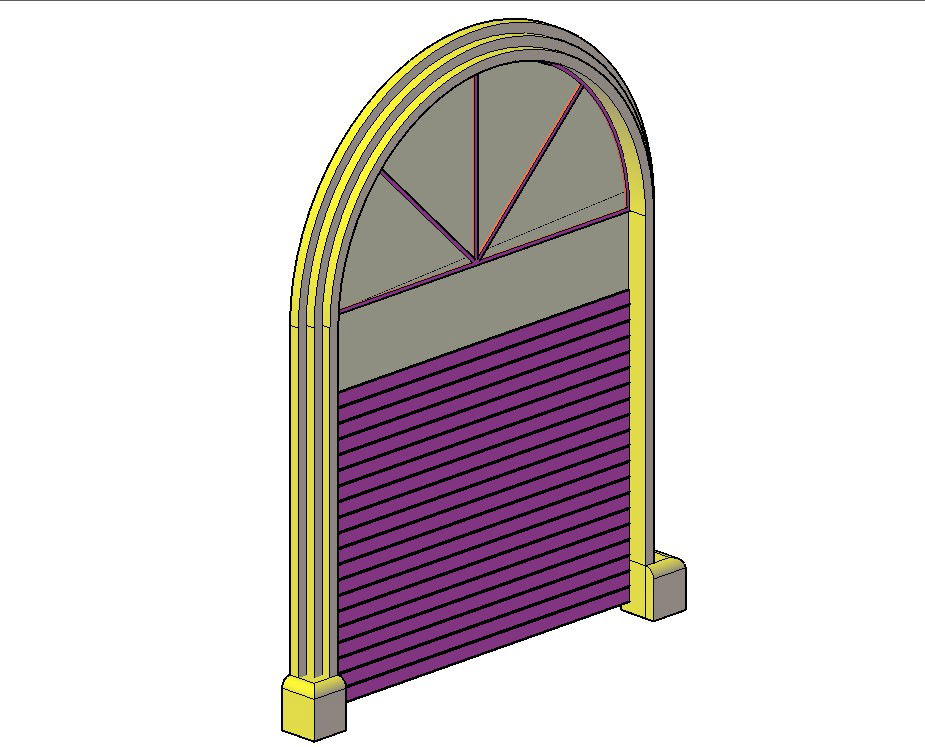Door Glass Design
Description
3 different detailing about door construction plan with panels connection. Door Glass Design Detail.
File Type:
Autocad
File Size:
77 KB
Category::
Dwg Cad Blocks
Sub Category::
Windows And Doors Dwg Blocks
type:
Gold
Uploaded by:
Albert
stroy
