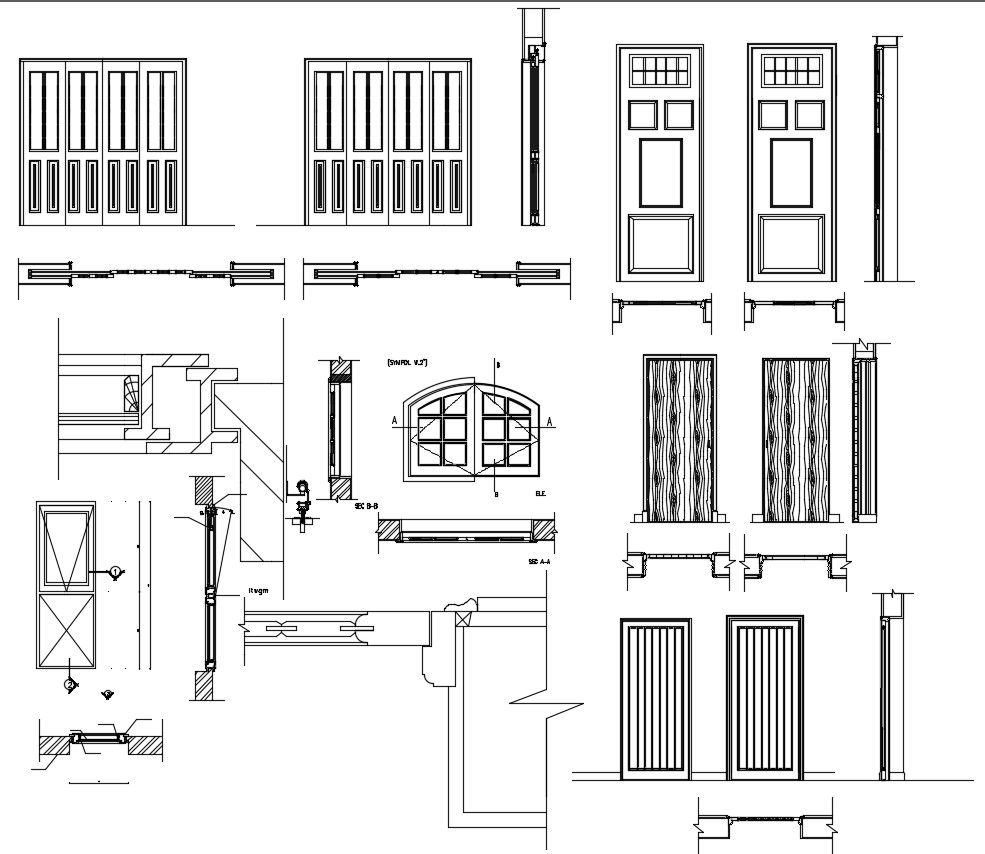Door CAD Blocks Download
Description
2d drawing of door CAD blocks which shows elevation and sectional drawing of door design.
File Type:
DWG
File Size:
411 KB
Category::
Dwg Cad Blocks
Sub Category::
Windows And Doors Dwg Blocks
type:
Gold
Uploaded by:
