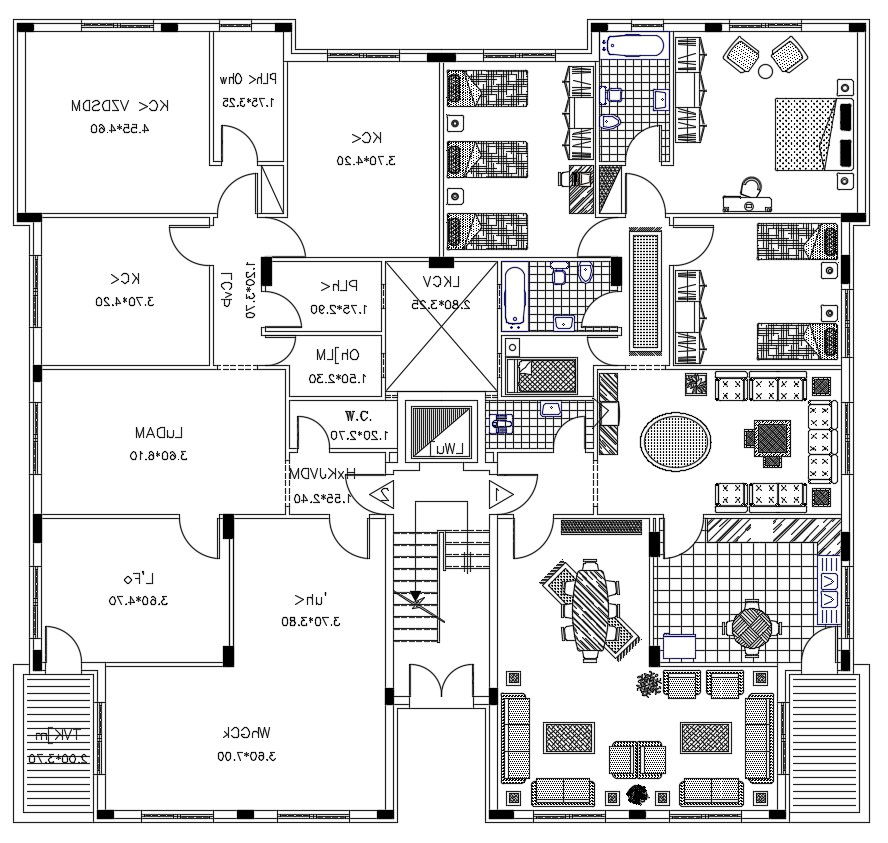Attached Apartment CAD Drawing Download
Description
2d design of attached Housing apartment floor plan which shows furnished house plan details along with room dimension details. Door window blocks details along with floor level details also included in the drawing.
Uploaded by:
