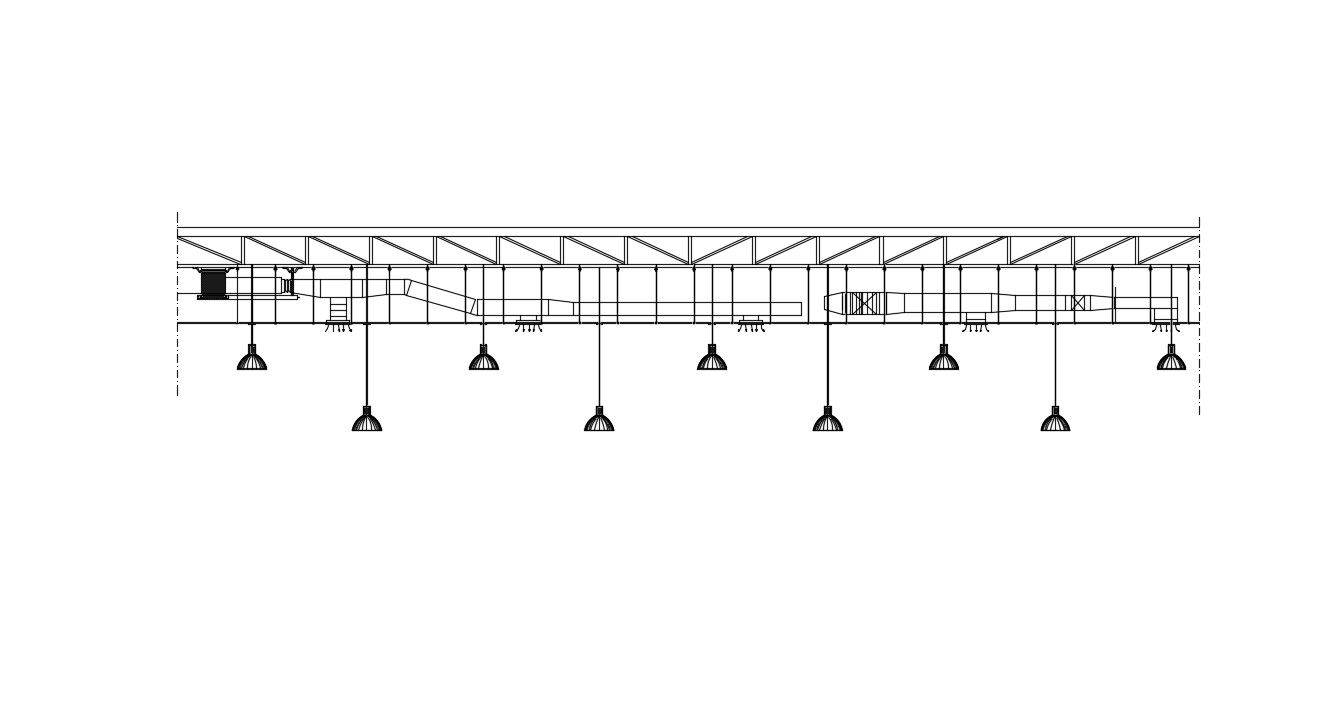Ceiling Detail Drawing CAD File Download
Description
CAD design of ceiling 2d view file which shows ceiling hanging light blocks details along with roof struts details.
File Type:
DWG
File Size:
200 KB
Category::
Construction
Sub Category::
Construction Detail Drawings
type:
Gold
Uploaded by:

