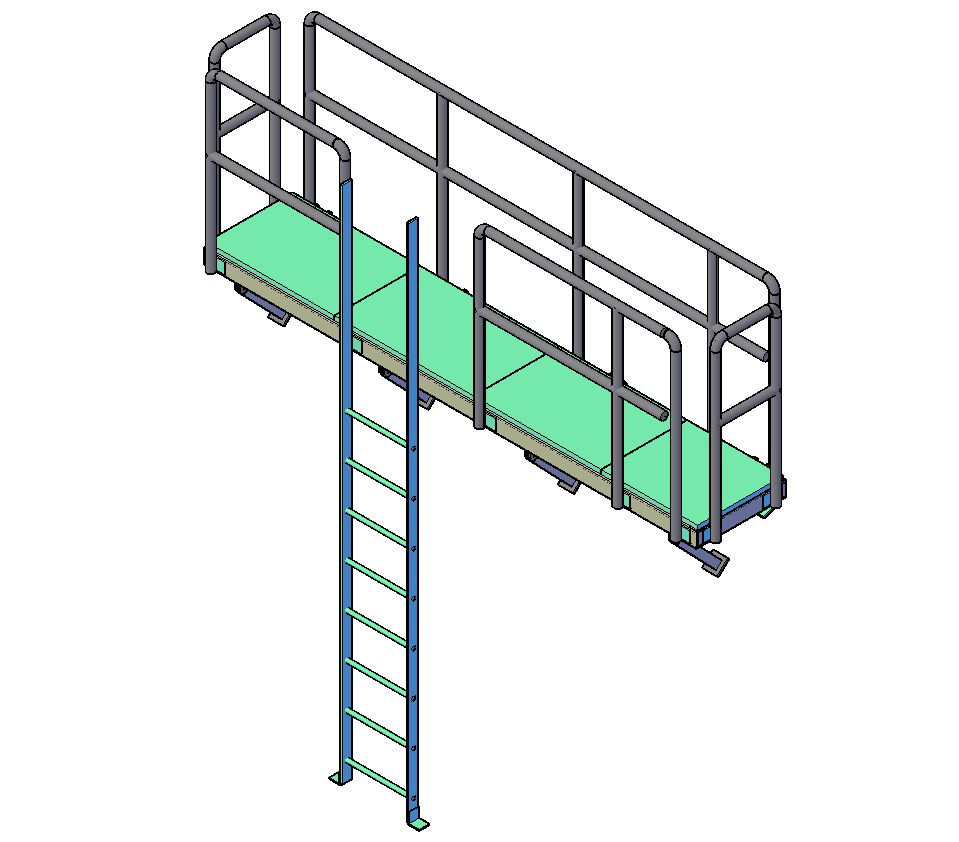Download 3d Model CAD File
Description
3d design of platform CAD file download which shows an isometric view of ladder and walking platform detail design.
File Type:
DWG
File Size:
116 KB
Category::
Mechanical and Machinery
Sub Category::
Other Cad Blocks
type:
Gold
Uploaded by:

