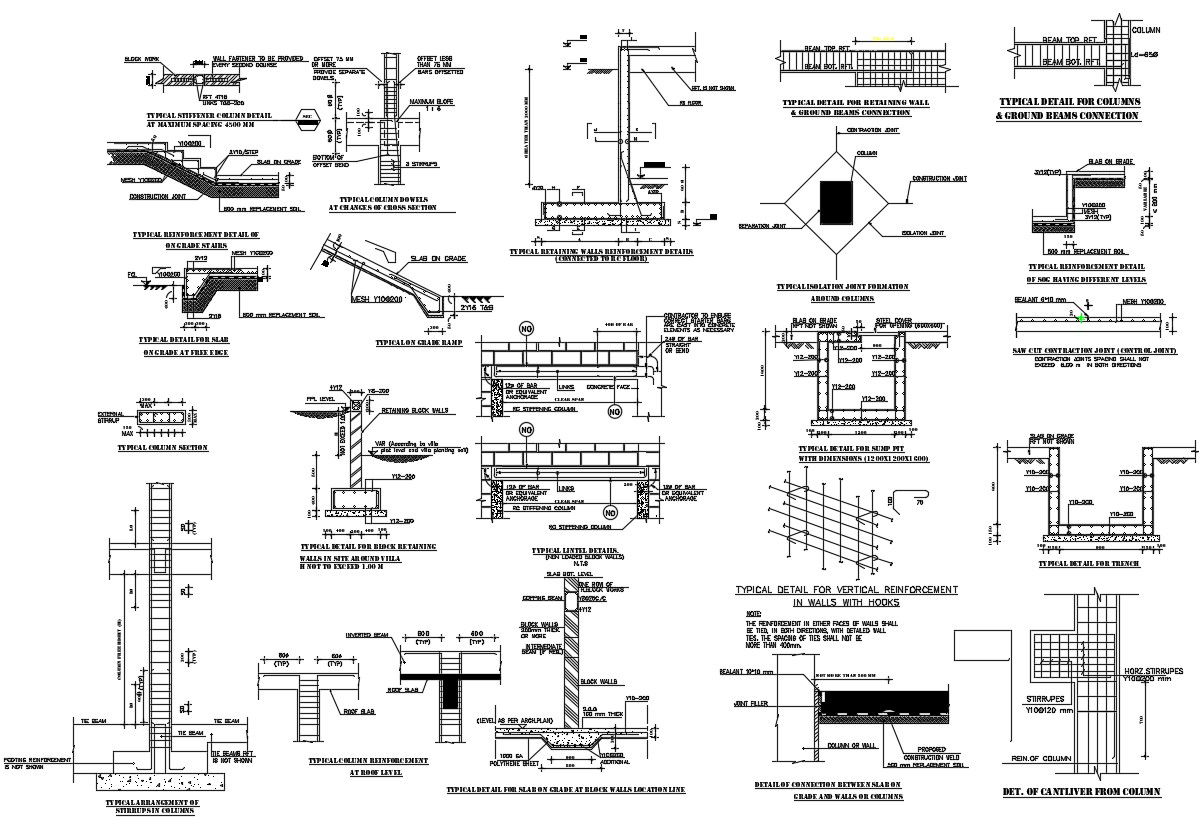RCC Structure Design
Description
RCC structure design includes construction details of the staircase, column and beam joints, foundation details, brick masonry wall, and other structural block details.
File Type:
DWG
File Size:
918 KB
Category::
Construction
Sub Category::
Reinforced Cement Concrete Details
type:
Gold
Uploaded by:

