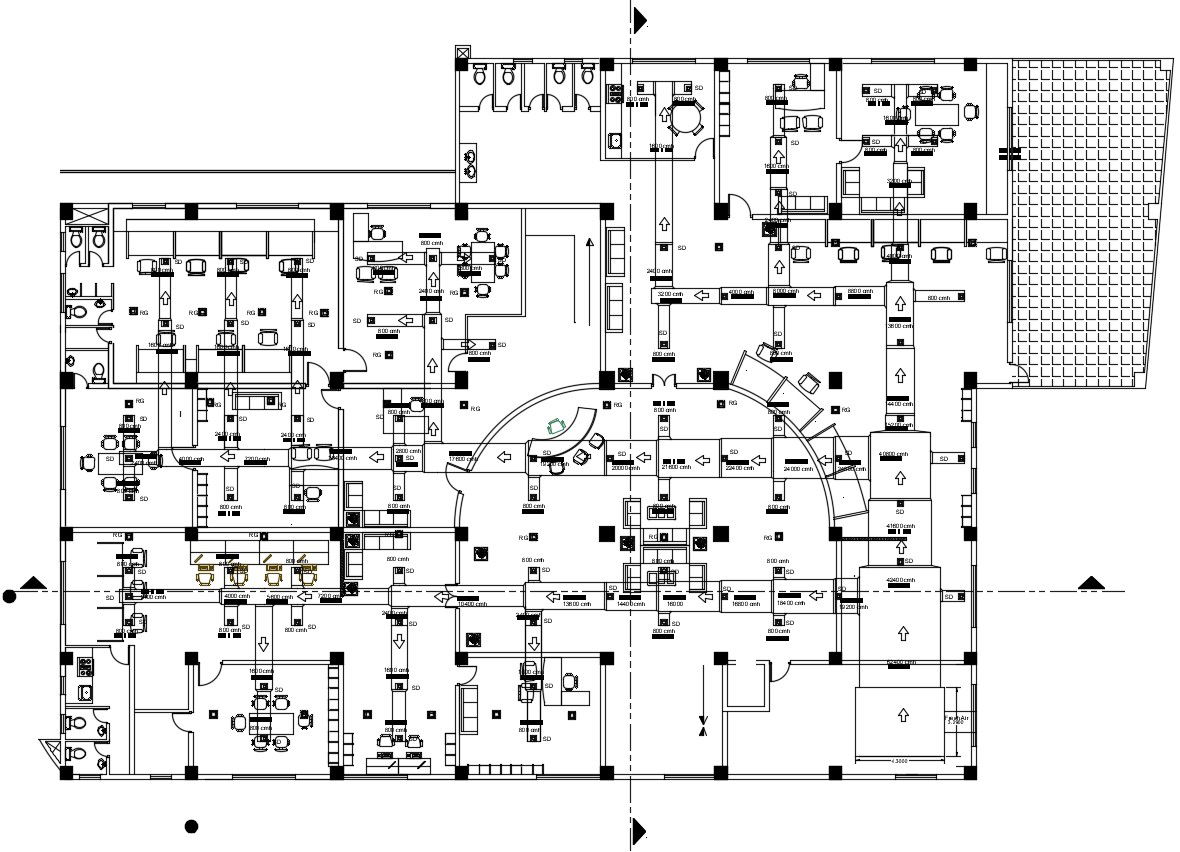Office Building Floor Plan CAD Drawing
Description
CAD plan of office building layout which shows work plan drawing details of building along with furniture layout details in rooms, cabins with section line details.
File Type:
DWG
File Size:
510 KB
Category::
Interior Design
Sub Category::
Modern Office Interior Design
type:
Gold
Uploaded by:
