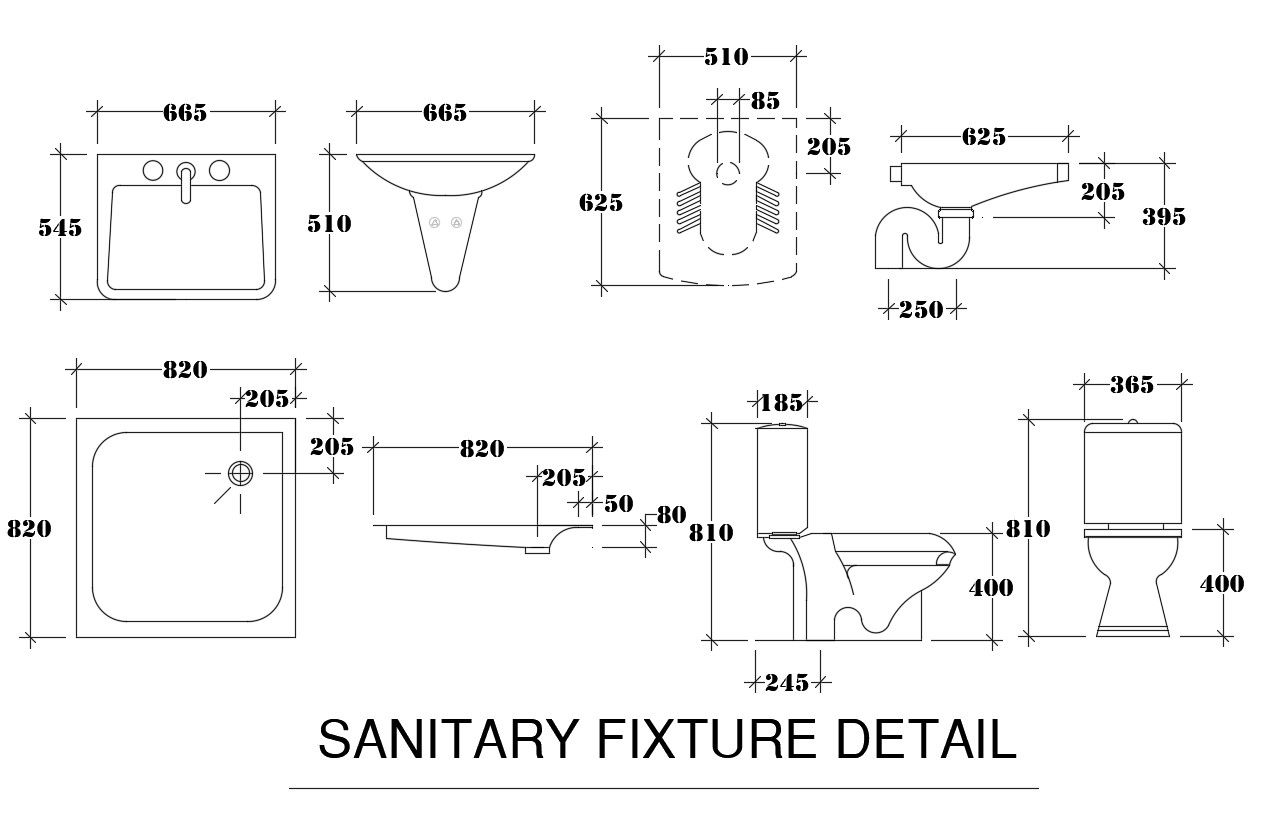Sanitary Design CAD File download
Description
CAD drawing details of sanitary fixtures which water closet details,.washbasin units details along with elevation of sanitary units.
File Type:
DWG
File Size:
111 KB
Category::
Dwg Cad Blocks
Sub Category::
Sanitary CAD Blocks And Model
type:
Gold
Uploaded by:

