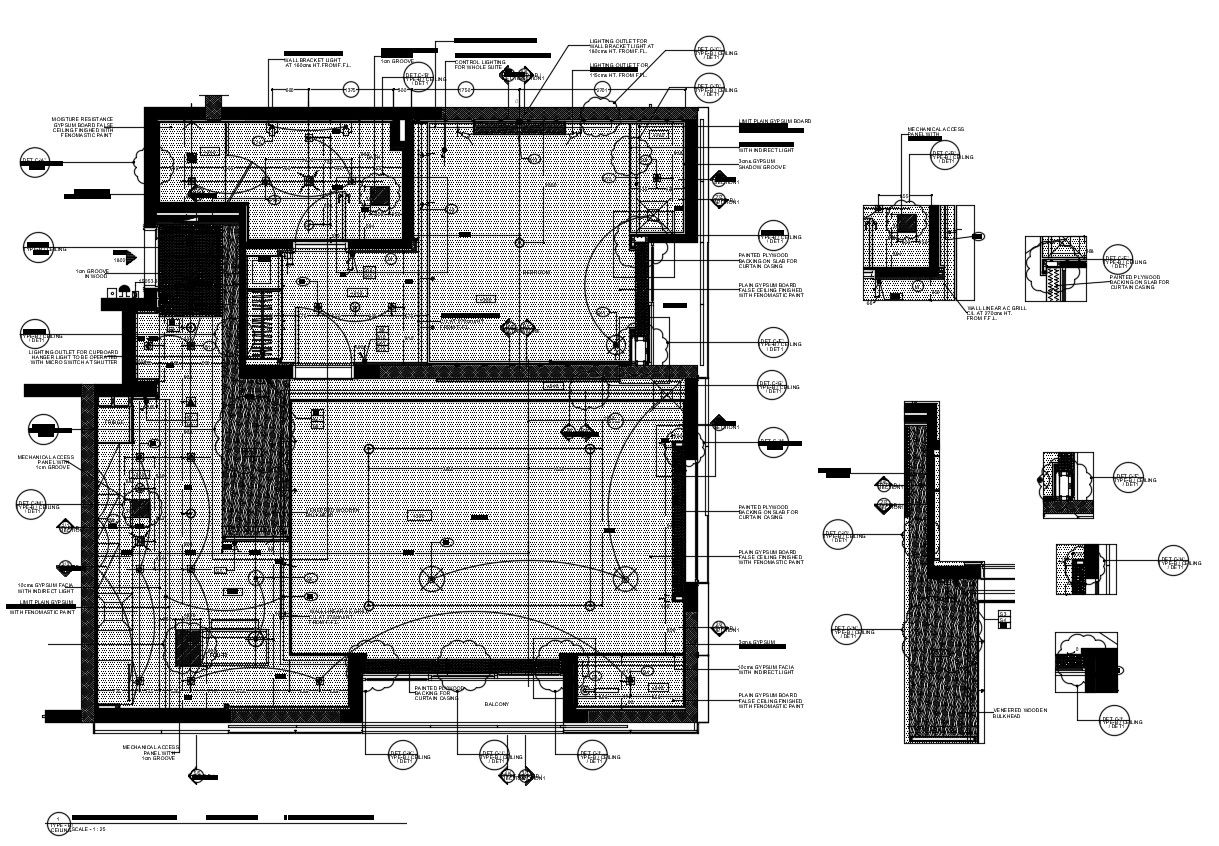Electrical And False Ceiling Design
Description
Electrical and False Ceiling Design DWG file; plain gypsum board false ceiling finished with paint, master general switch panel to control lighting for the whole suite, and headboard paneling line. download AutoCAD file of corporate office building ceiling design.

Uploaded by:
Eiz
Luna

